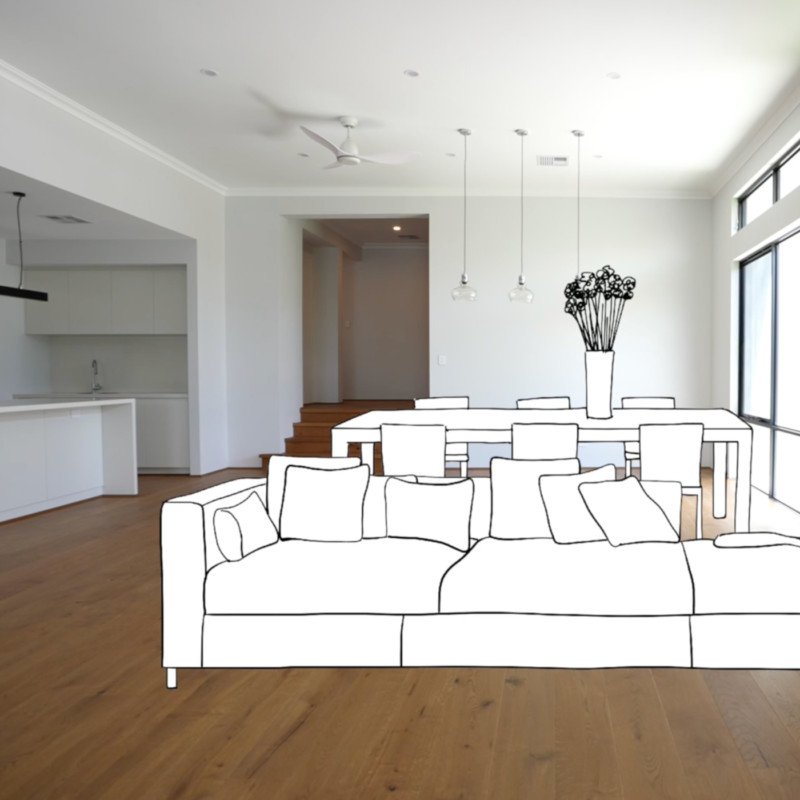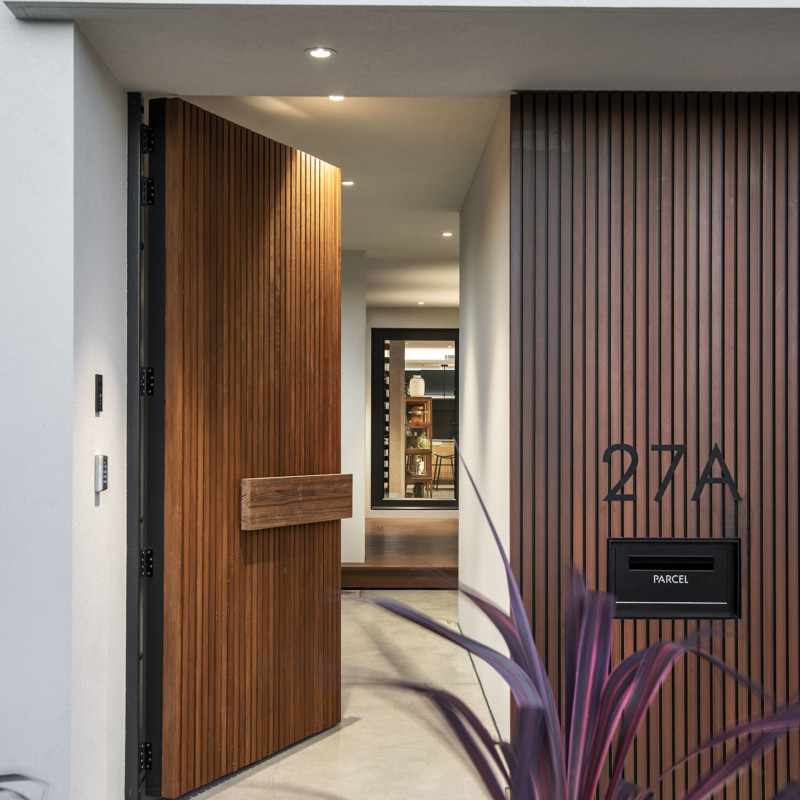Inspired by the sustainability and biophilic design approach of the linear High Line park in New York, Webb & Brown-Neaves’ display home, The Highline, is as avant-garde as it is down to earth.
We spoke with WB Designer Joseph Calasara about the design inspiration behind The Highline.
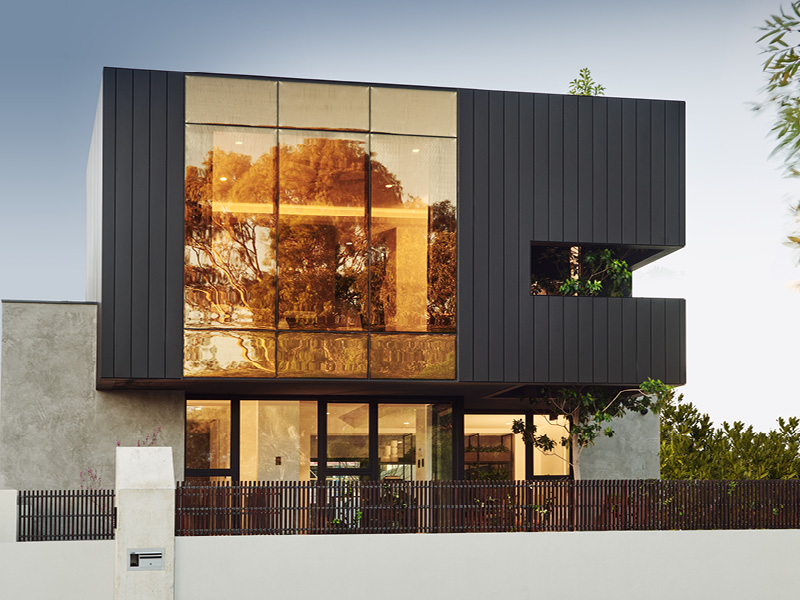
“The Highline is an exploration of the future of residential design. It maximises the potential of a narrow block and addresses building performance standards and market trends regarding design, thermal performance, energy and water efficiency, sustainability and the latest in building innovations and technologies,” he said.
Raised high from the street, The Highline’s façade features innovative materials and finishes. From the superbronze glazed curtain wall paired with Colorbond Matte Monument custom size cladding to the integrated deciduous tree, The Highline embodies diversity in a distinctly urban environment.
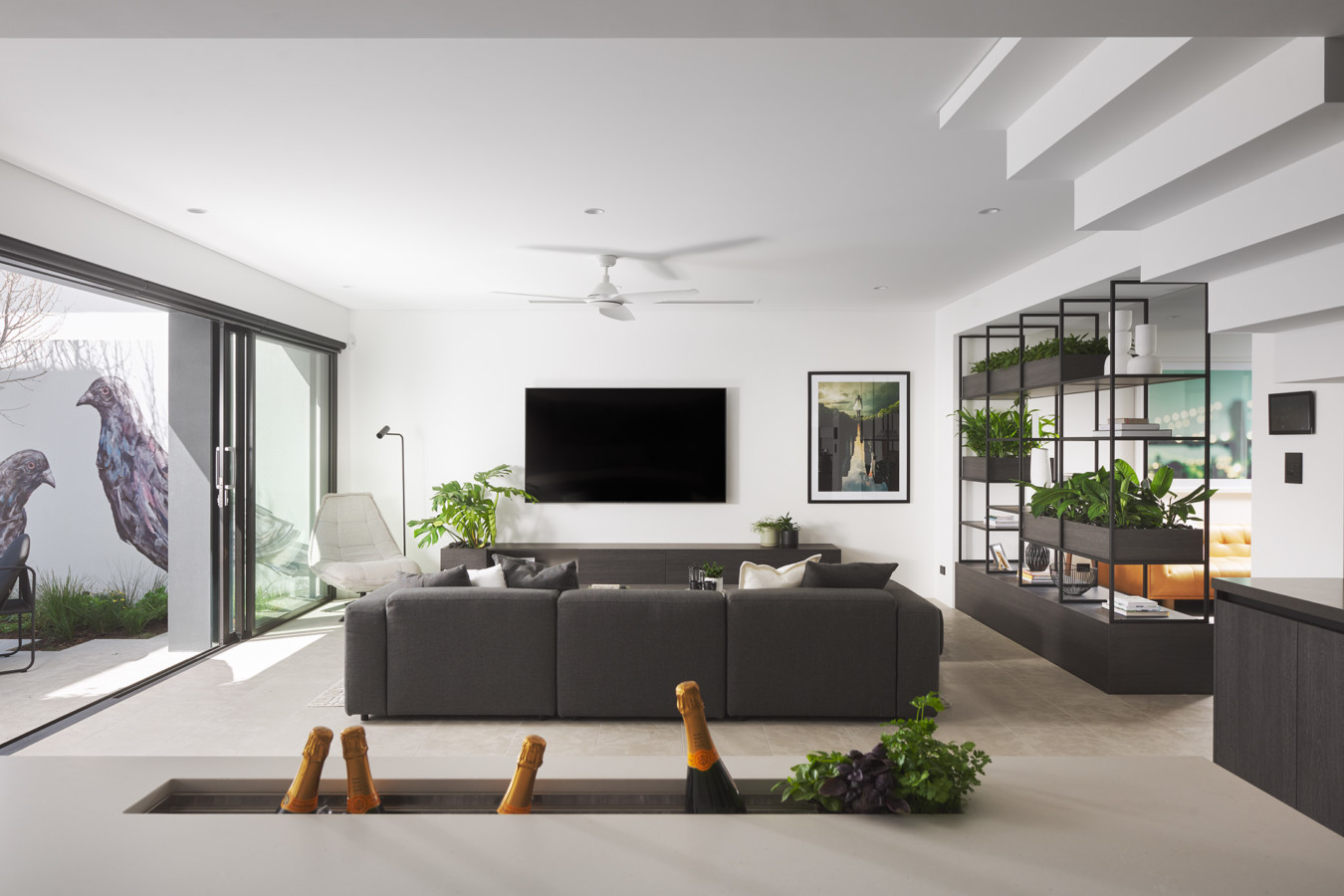
“The Highline is the best example of how people connect with the natural environment in an urban setting.”
Whilst being located on a narrow lot, the home has been designed to maximise space and flexible living. The Highline is a rear loader 4 bedroom, 3 bathroom home with 3 indoor and outdoor living zones.
“It is a beautiful home situated on a 300sqm block designed for entertaining and flexible living.”
Entering the home office and lounge, a wall of green partitions the home’s work space from the family zone encompassing the kitchen, dining and indoor/outdoor entertaining spaces.
“The Highline’s open plan design encourages entertaining. The oversized commercial stacker doors extend the kitchen, dining and living to a central courtyard surrounded by lush gardens.”
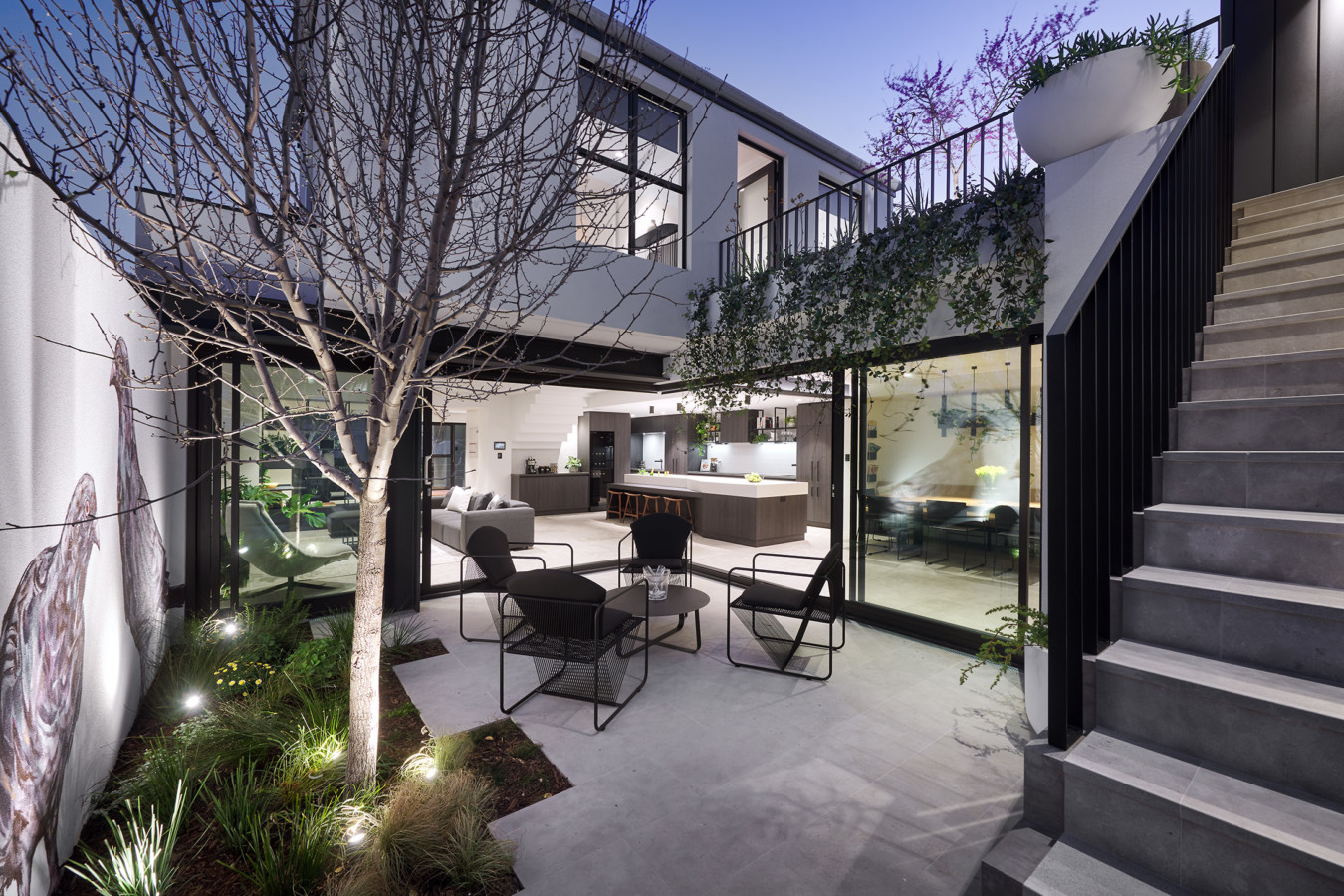
Located at the centre of the home is a generous northern facing courtyard with rooftop garden access. This courtyard provides climate control from the sun penetrations and passive cooling thanks to a large deciduous tree complimented by a pair of New York pigeons, painted by local artist James Giddy, paying homage to the home’s original design inspiration.
The Highline’s roof garden provides access to a unique self-contained bedroom over the garage that is perfect for a multi-generational family or can be converted to a multipurpose area – such as a hobby room, gym or bedroom.
“The biophilic nature of the roof garden provides relief on a tight property and allows for a great view and relaxing environment,” said Joseph.
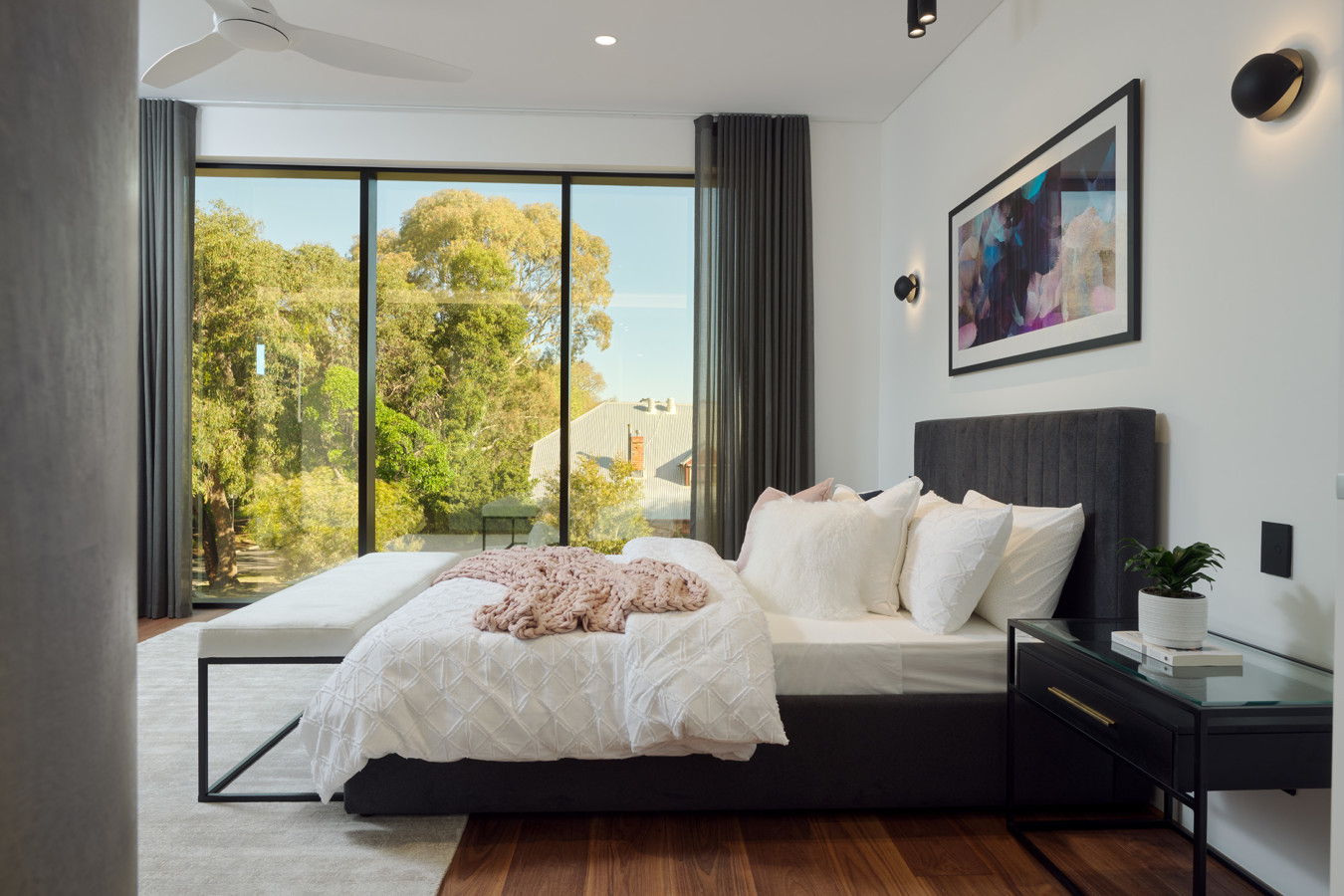
At the front of the upper floor is the master bedroom, with full height glazing allowing for park views along with views of the large tree integrated into the façade of the home. Complete with advanced technology integrated to the master ensuite, this home features Roca In-Wash Smart Toilet, switch glass partition to the shower and toilet and Bluetooth mirror for extra luxury and convenience.
The extra two bedrooms are located to the back of the upper floor with common bathroom that has access to the roof garden and outdoor views.
All services in the home are located at the rear, including laundry room, garage and concealed utilities zone.
From the multi-use spaces, to copious entertaining areas and green views all around, The Highline provides the perfect solution for urban living without compromising the luxuries and comforts of a family home.
To see more of The Highline click here.
Visit The Highline at 7 Pollen Grove Jolimont. Open Saturday & Sunday 12-5pm, Wednesday 2-5pm.
