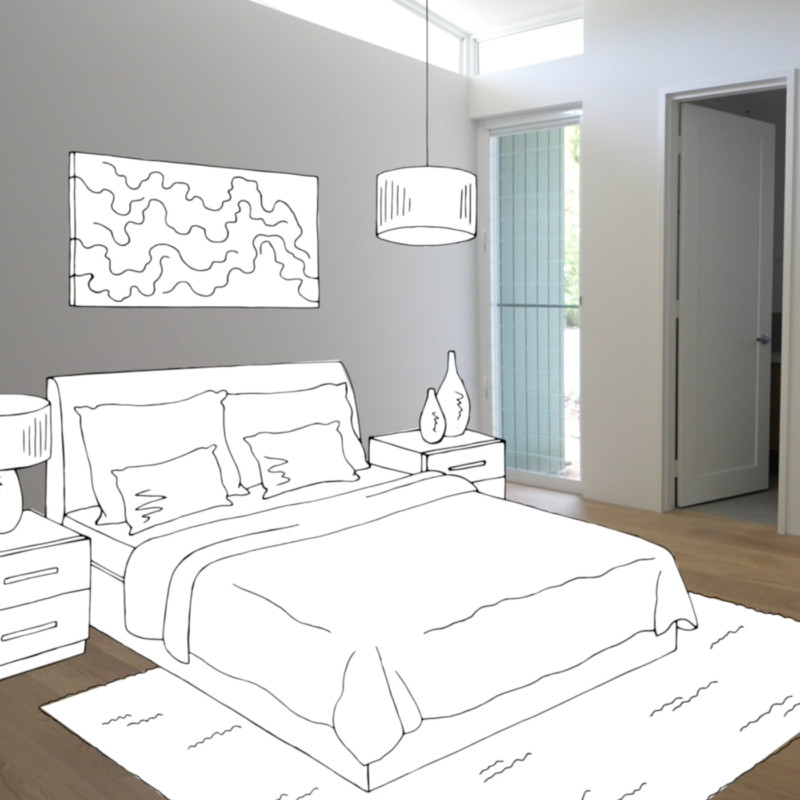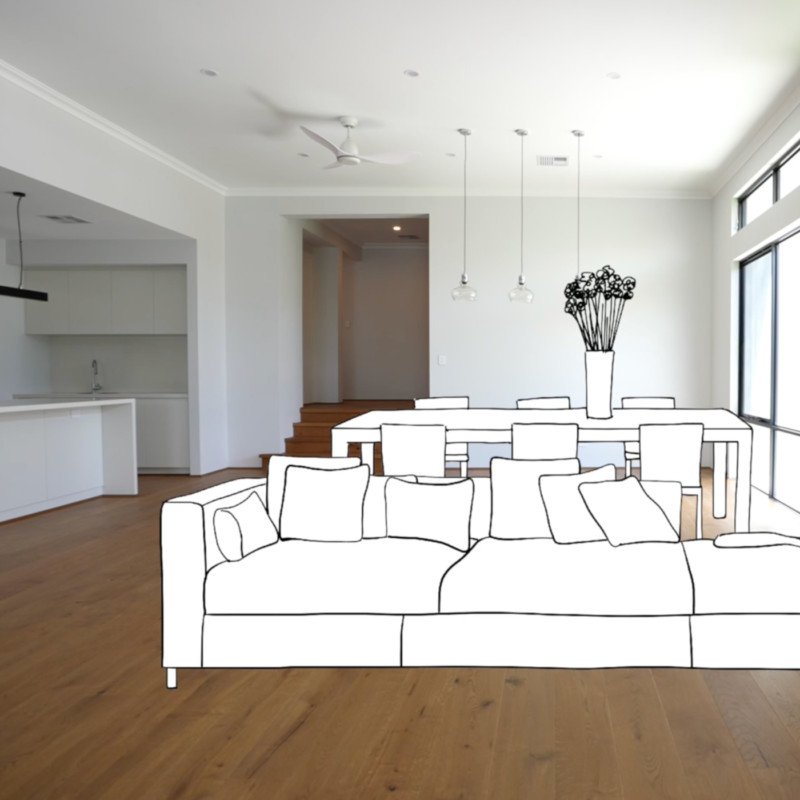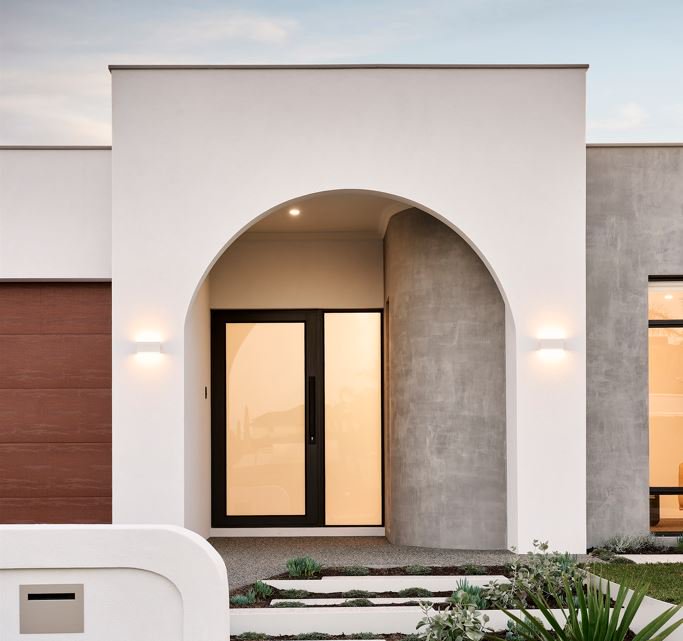Find calm in understated elegance at The Planar, Webb & Brown-Neaves’ minimalist urban retreat in Melville. Balanced in beauty and simplicity, The Planar is a soothing sanctuary inspired by modernist architecture and is an antidote to the stresses of everyday life. Designed on a narrow lot, every detail of this home has been thoughtfully considered to create a sense of contentment and control.
We spoke with WB Designer, Joseph Calasara about The Planar and the architectural origins from which it was formed.
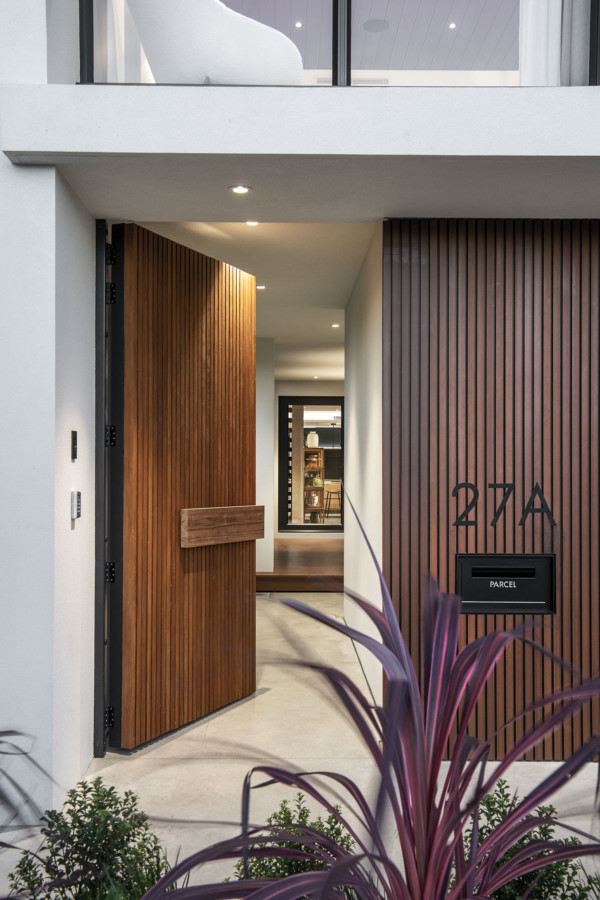
“This home is a modern revival of a traditional house design. The Planar emphasises the simplicity of its structure with the use of clean lines and simple planes throughout the home,” said Joseph.
Serene and unassuming from the street, The Planar is a beautiful composition of clean planes and vertical lines, with an innovative flushed fit gate and garage door concealing a multipurpose space for parking, workshopping or working out.
“The Planar presents a dramatic entry from the outset with a flushed fit garage door that seamlessly obscures the garage space as well as provides accessibility with its electronic front gate and custom designed parcel drop box.”
Upon entry via the front gate, you are greeted with a calming central courtyard featuring a canopy of trees and the serene sounds of trickling water leading into the home’s main living and entertaining area.
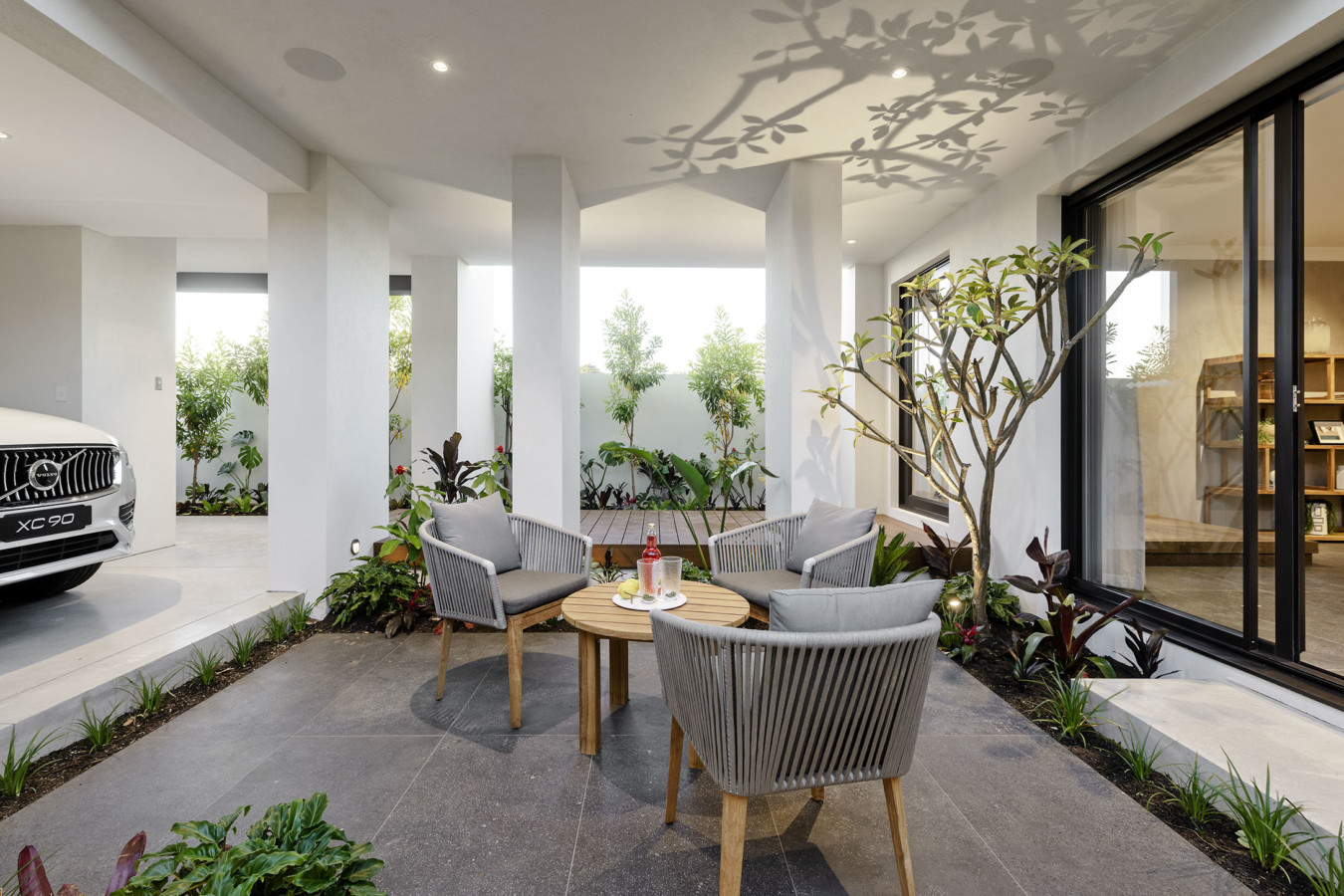
The Planar’s cleverly positioned central courtyard is designed to immerse the home with openness, while encouraging natural light and cross ventilation.
“This home was designed with entertainment and flexibility in mind. Carefully considered aspects of this home include the central courtyard opening to the internal entertainment area featuring a large kitchen with cantilevered conversation island, dedicated scullery and large open plan living and entertaining space, designed to be utilised at any time of year,” Joseph said.
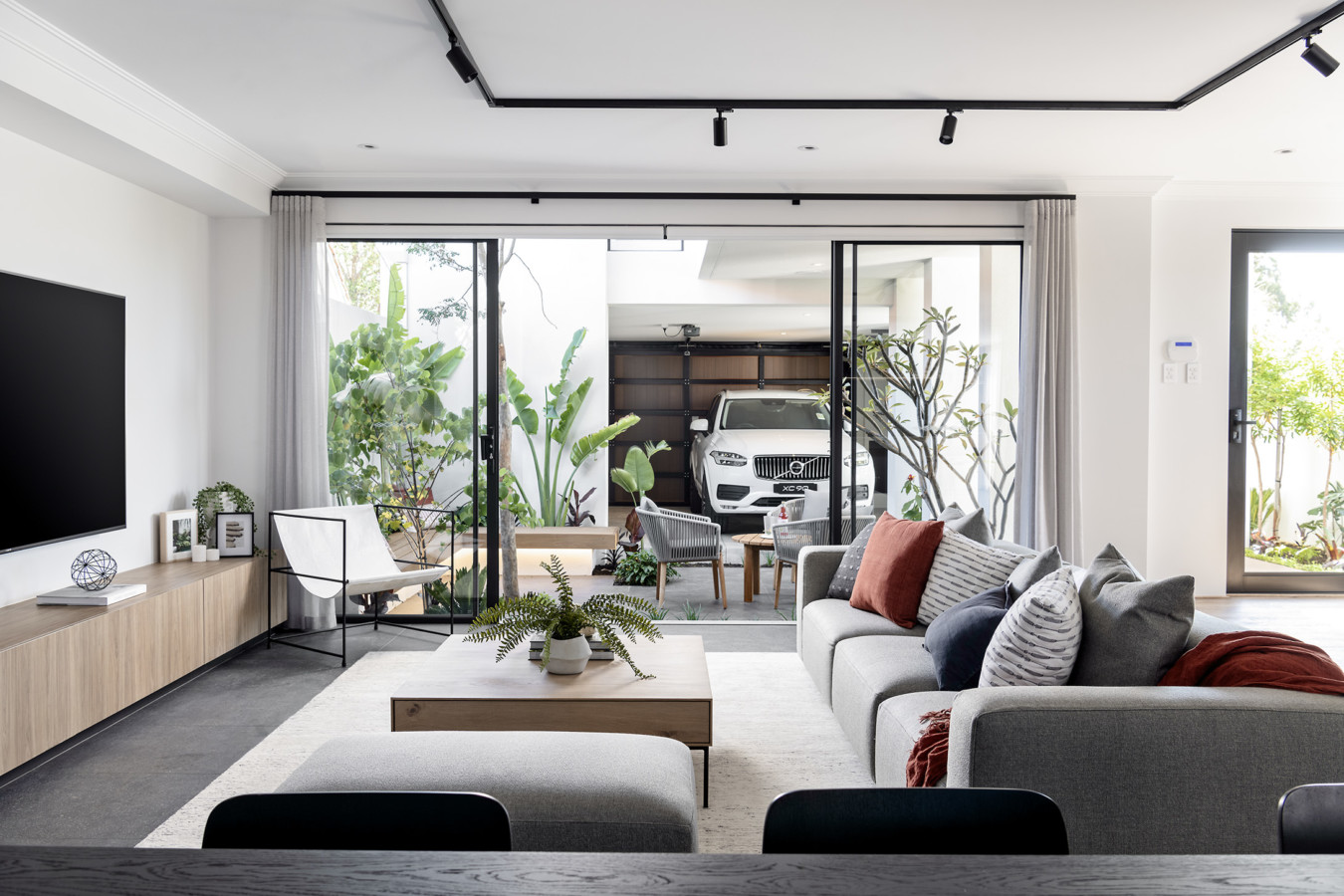
Designed on a narrow block, every detail of The Planar is thoughtfully considered to influence the sense of spaciousness. In traditional home design, a narrow lot would mean a home with a single long passage and corridors before opening to the living zones. The Planar challenges this by incorporating a large living and entertaining area to the front of the home, providing access to natural lighting, cross ventilation and visual connection to the rest of the home.
“We considered all types of families when designing this home. Whether you are a downsizer, professional couple, or a family with children, The Planar is adaptable to meet anyone’s needs. With two living areas and four bedrooms, the home provides flexibility on how these spaces can best suit any lifestyle,” said Joseph.
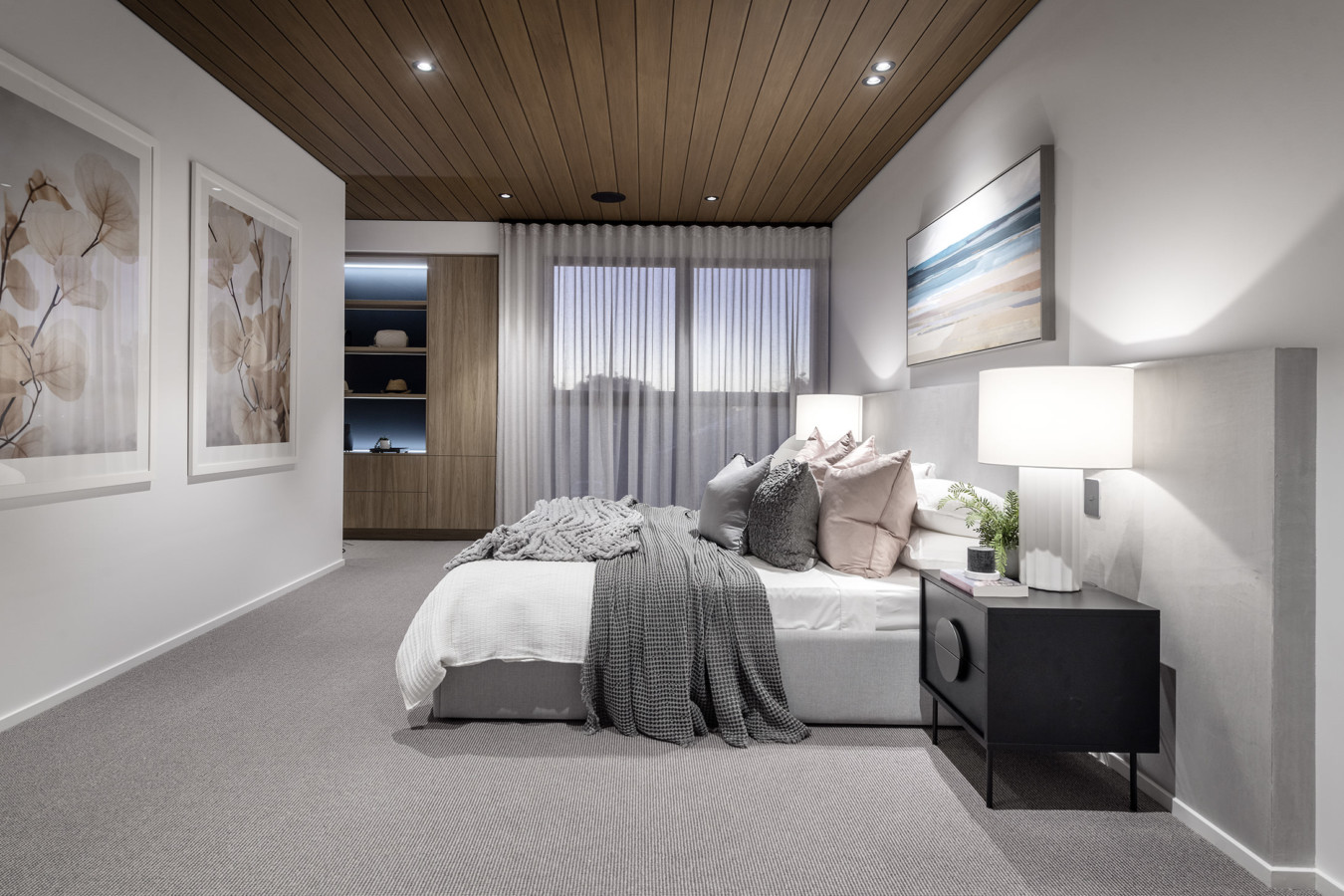
Life flows from space to space in The Planar and upstairs feels like a penthouse suite where there is no such thing as check-out. The Planar’s over-sized master suite is a sanctuary which is the perfect place to relax in resort lifestyle.
“The master bedroom features a timber lined ceiling, the same of which is featured on the façade of the home further accentuating the planar design inspiration from which this home was created,” said Joseph.
Features of this standout master bedroom include a grand double door entry, custom walk in robe and luxurious ensuite presenting a custom round shower, the perfect place to relax and unwind after a long day.
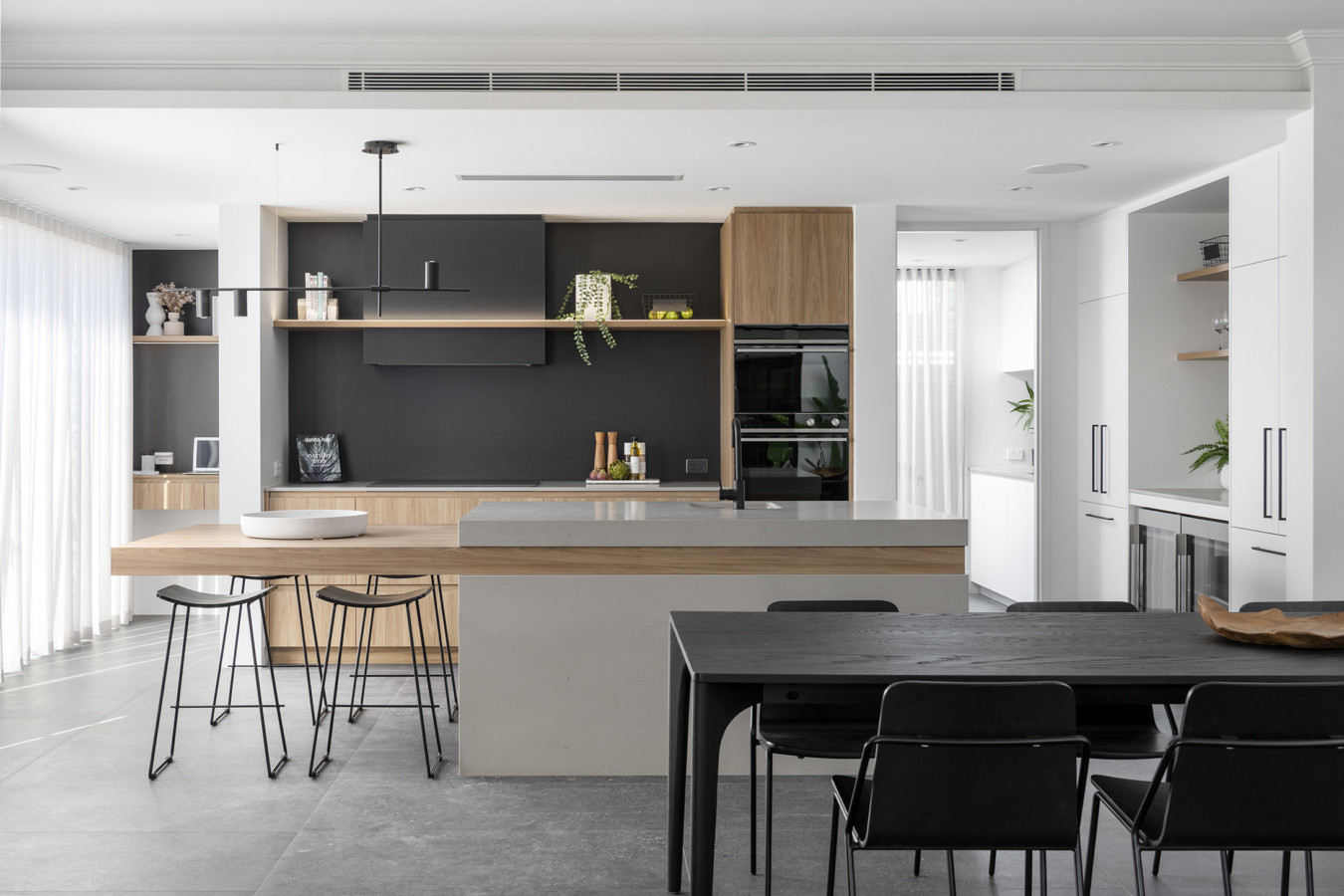
Having been built for the future, innovation is at the heart of The Planar. With smart technology embedded throughout, control your lighting, air conditioning, security and entertainment at the touch of a button.
“The Planar is equipped with technology to provide extra luxury. The whole home has been smartly programmed to allow you to have complete control easily and remotely, something that is increasingly becoming a necessity in all homes.”
Visit The Planar at 27a Challenger Place, Melville. Open Wednesday 2-5pm, Saturday and Sunday 12-5pm.
To find out more click here.
