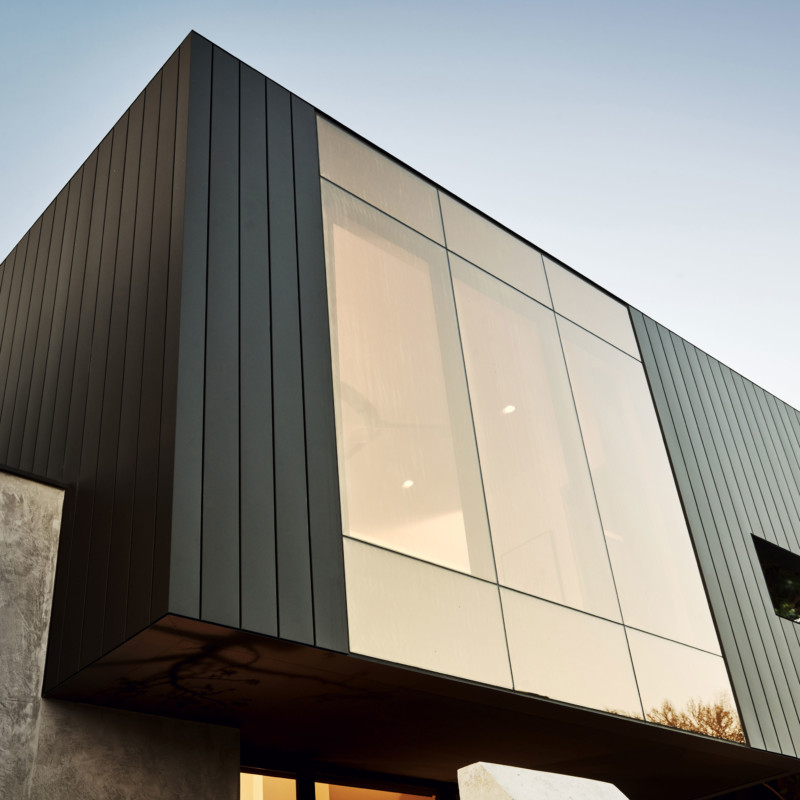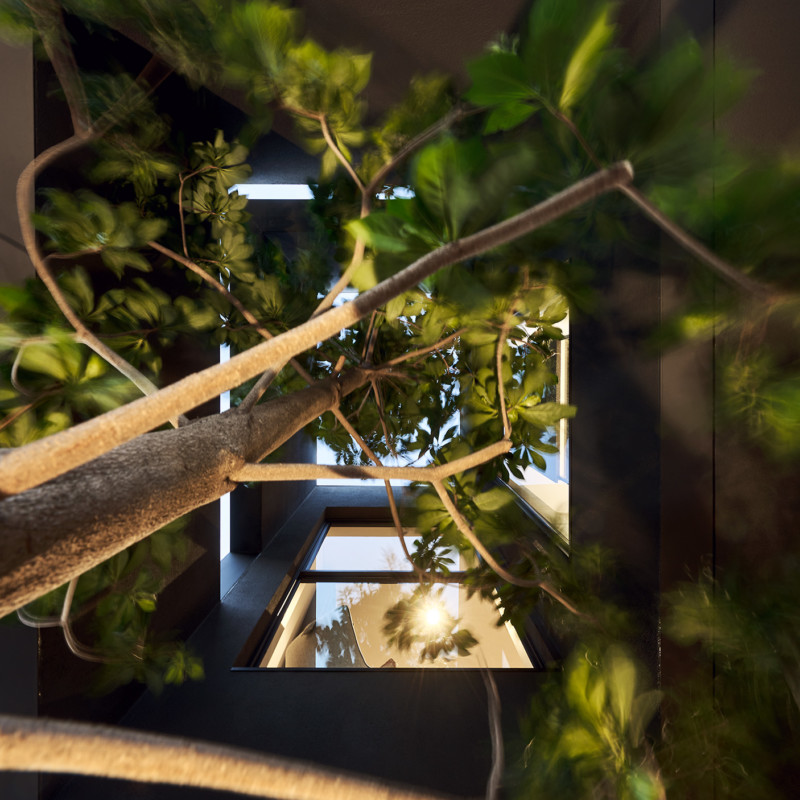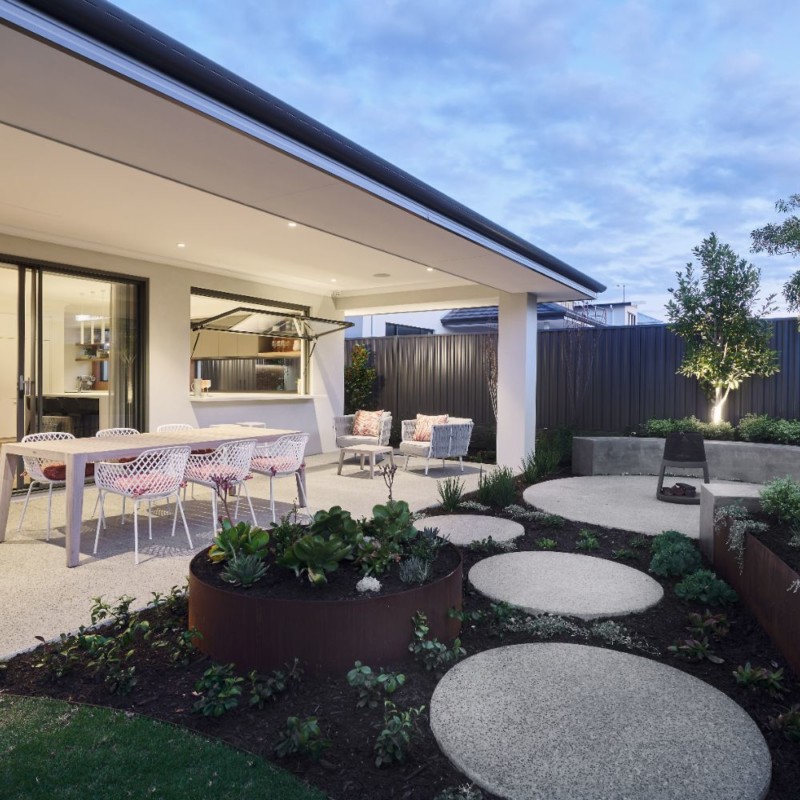WB’s latest display home, The Highline is a nod to New York’s famous elevated greenway which has become an icon of contemporary landscape architecture.
We spoke with Tim Davies from Tim Davies Landscaping about the design concept behind The Highline.
“We started the journey working with WB Designer Joseph Calasara about developing a landscape concept inspired by key aspects of the High Line in New York,” Tim said.
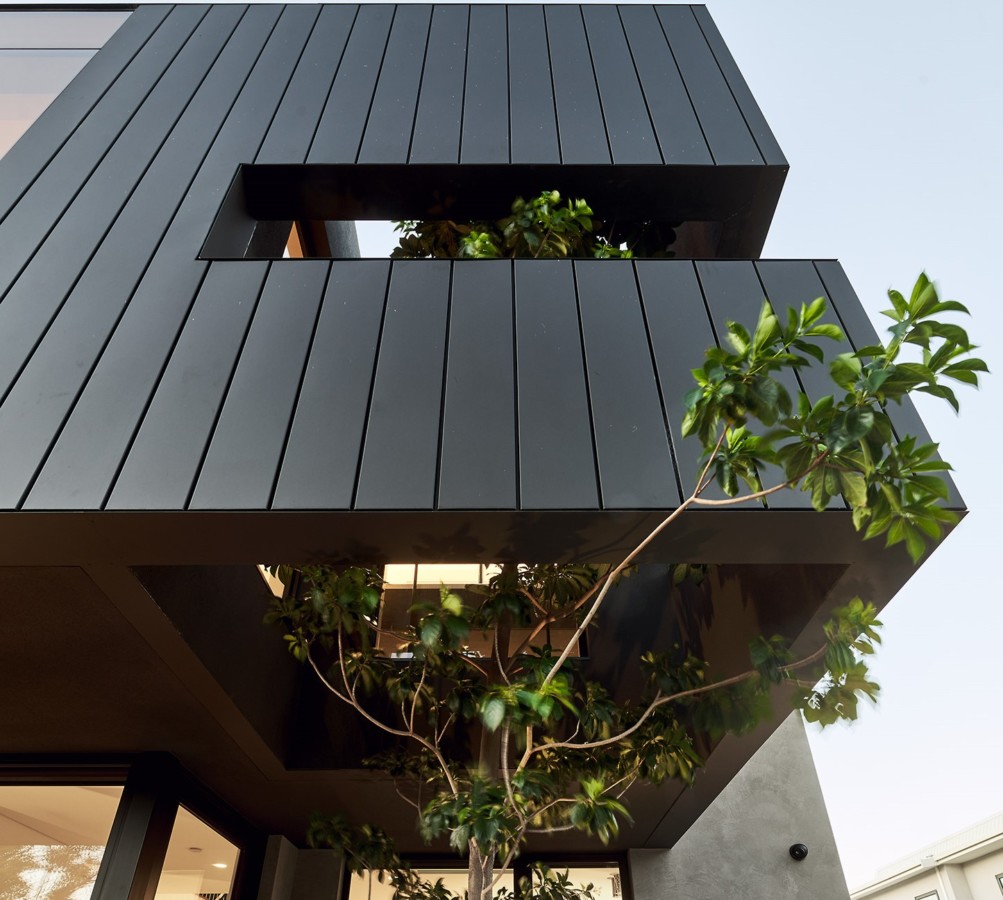
“The aim for this home was to mimic the meadowlike planting of the High Line and represent the seasonal changes, providing a garden for all seasons.”
The Highline’s landscaping features a myriad of intricate details that give the home it’s wow factor from the front to the back.
“One of the most spectacular parts of this home’s landscaping is the native Frangipani that is placed within the façade of the home. This was a mature specimen that we had to actually feed through the façade of the building.”
Creating a seamless transition between the interior and exterior of the home was of the upmost importance to the consideration of the narrow lot design.
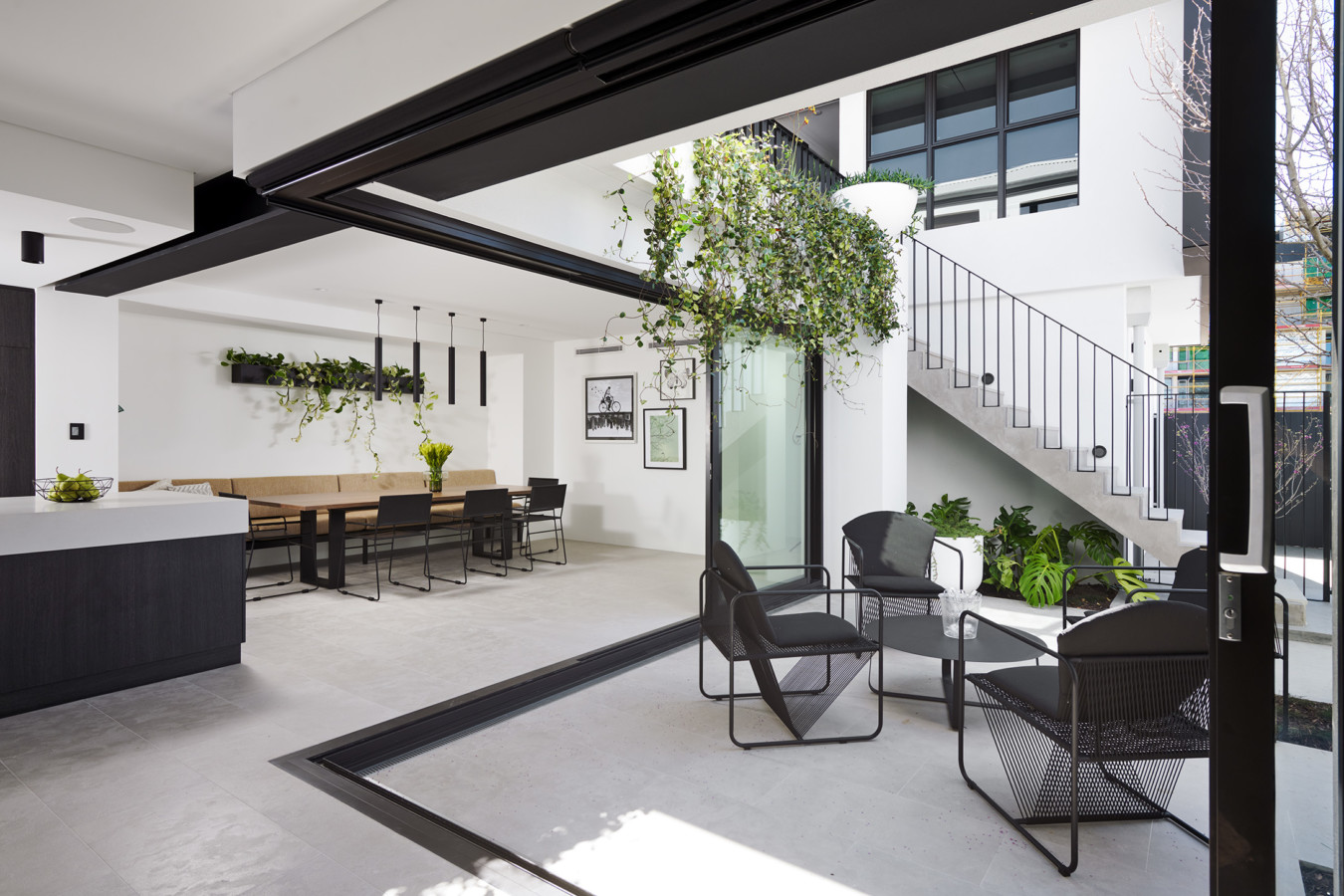
“A seamless transition of materials from inside to out generates the feeling of a larger space.”
Incorporating planting within the home not only assists in generating a deeper connection to the outdoors, but also has been shown to greatly improve our wellbeing by cleaning the air, absorbing toxins, increasing humidity and producing oxygen.
“Studies have shown that including plants in your indoor space can boost your mood, increase productivity, concentration and creativity. They have also been linked to the reduction of stress and illness.”
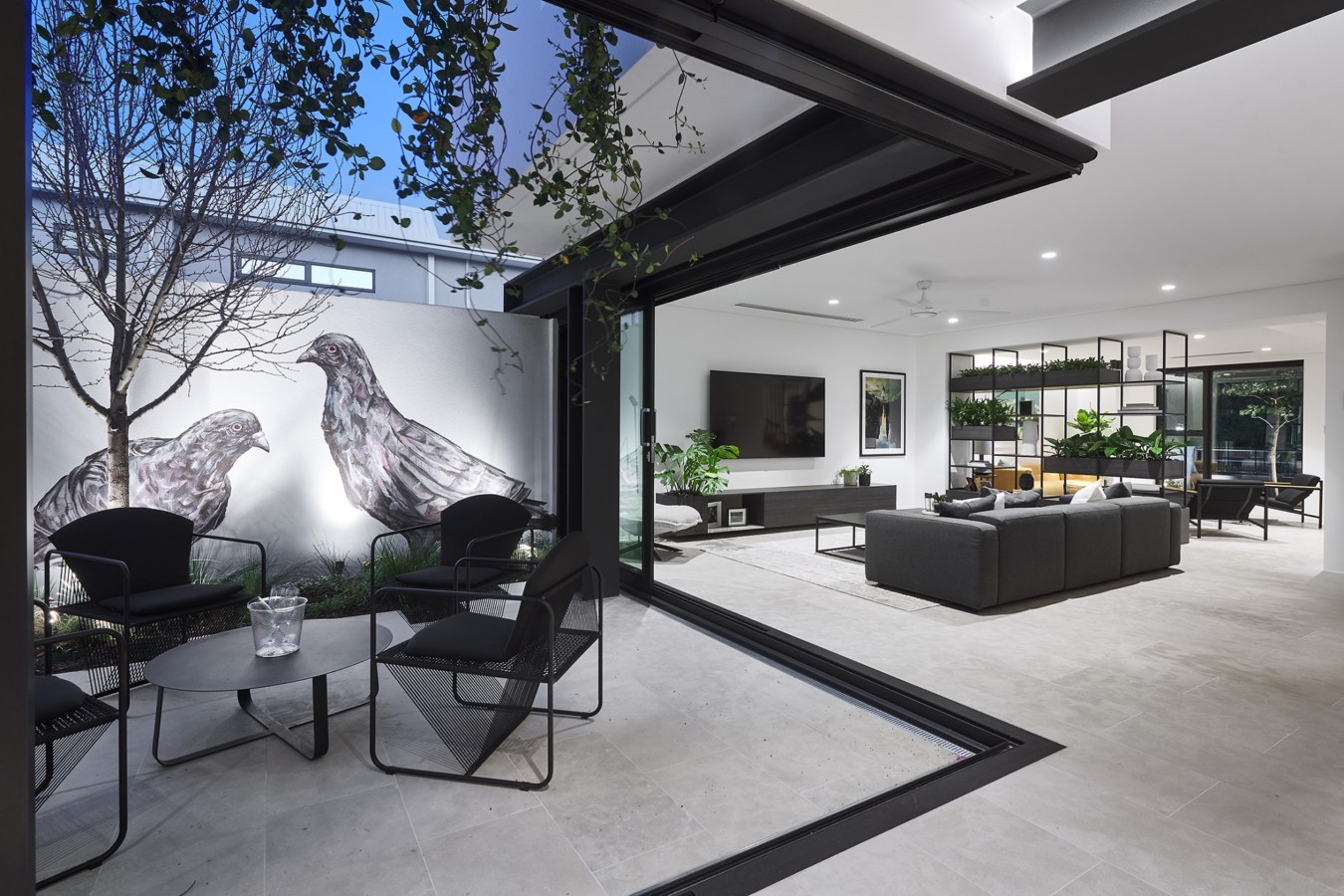
New York’s High Line acts as a viewing platform to the whole city, something that was important for both Tim and Joseph to implement into the design. Creating its own outlook, the landscape design of The Highline focuses around the pigeon mural in the central courtyard, mimicking the abundance of street art seen on the walls of buildings all around New York, giving the home its own distinct personality.
“We very much worked the landscape around the pigeon mural. We had an interesting paving pattern which is quite artistic around that area and used lots of muted colours within the planting palette as well as a beautiful, ornamental pear tree that compliments the art.”
Taking inspiration from the angular forms of the High Line in New York, the display home’s rooftop garden features prefabricated concrete blocks, creating a garden bed on top of a concrete slab.
“We had to create an innovative retaining wall system that was in keep with The Highline, so we found some prefabricated concrete blocks and we utilised those to create a very artistic garden bed.”
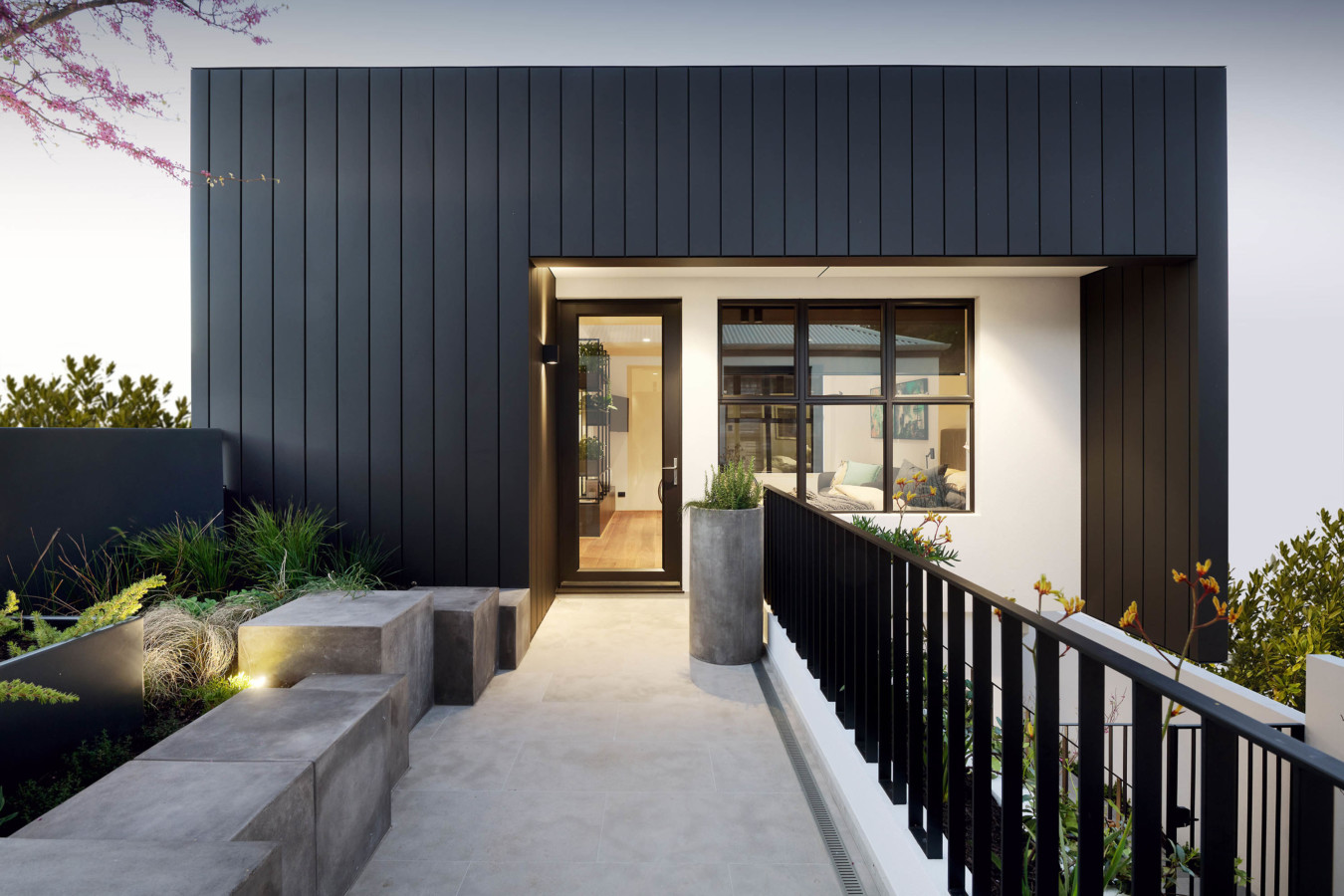
Alongside the outstanding design features of The Highline’s landscaping, sustainability and water efficiency were key drivers in the development of the home’s gardens.
Careful improvements were made to the soil to increases its ability to retain water and a thick layer of mulch installed to decrease evaporation.
“We’ve built the soil up as well as selected predominately a palette of native plants with some selective exotics. Mulching has been key alongside a very waterwise irrigation system.”
Carefully selected native and exotic species have been chosen for their hardy nature and low water requirements. In conjunction with this a smart reticulation system has been installed to monitor local weather patterns and automatically adjusts schedules based on forecast temperature, rainfall probability, wind and humidity.
“The smart irrigation controller is connected up to all of the local weather stations so we’re delivering the right quantity of water when we need it, so we’re not wasting water.”
Sub-surface irrigation delivers the right quantity of water ensuring that the garden remains lush all year round.
Visit The Highline at 7 Pollen Grove, Jolimont. Open Saturday & Sunday 12-5pm, Wednesday 2-5pm.
To see more of The Highline click here.
