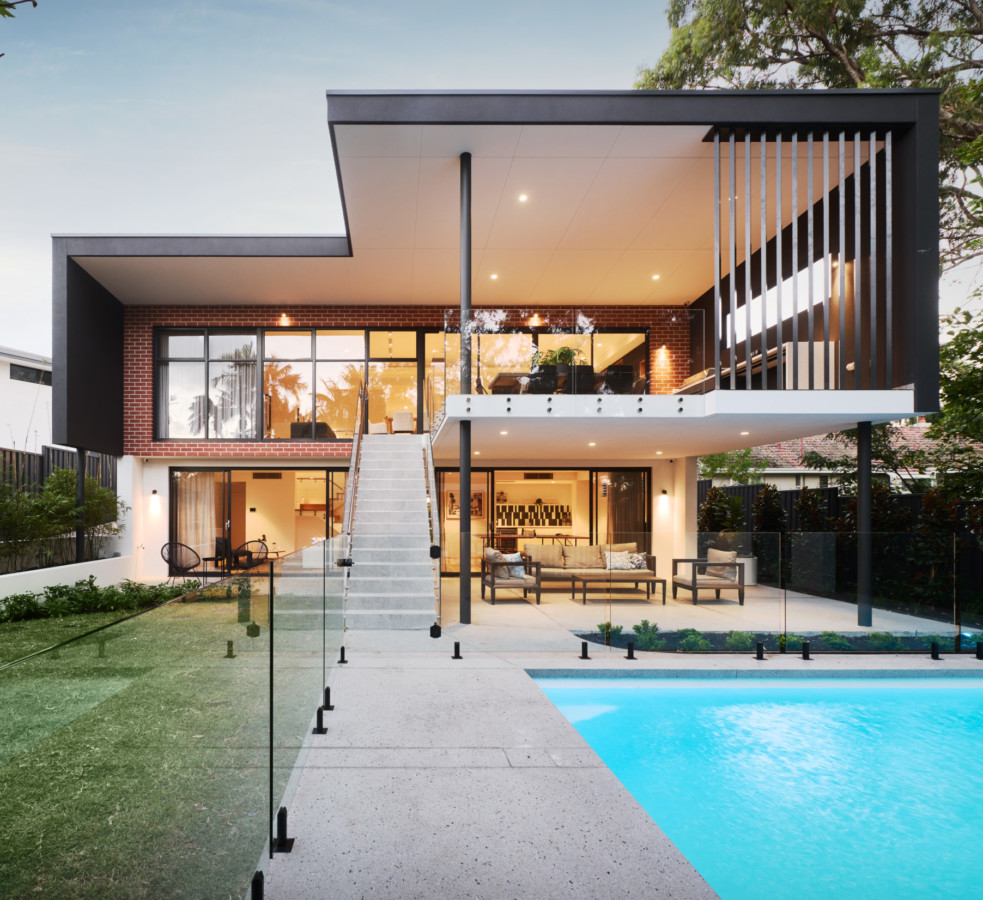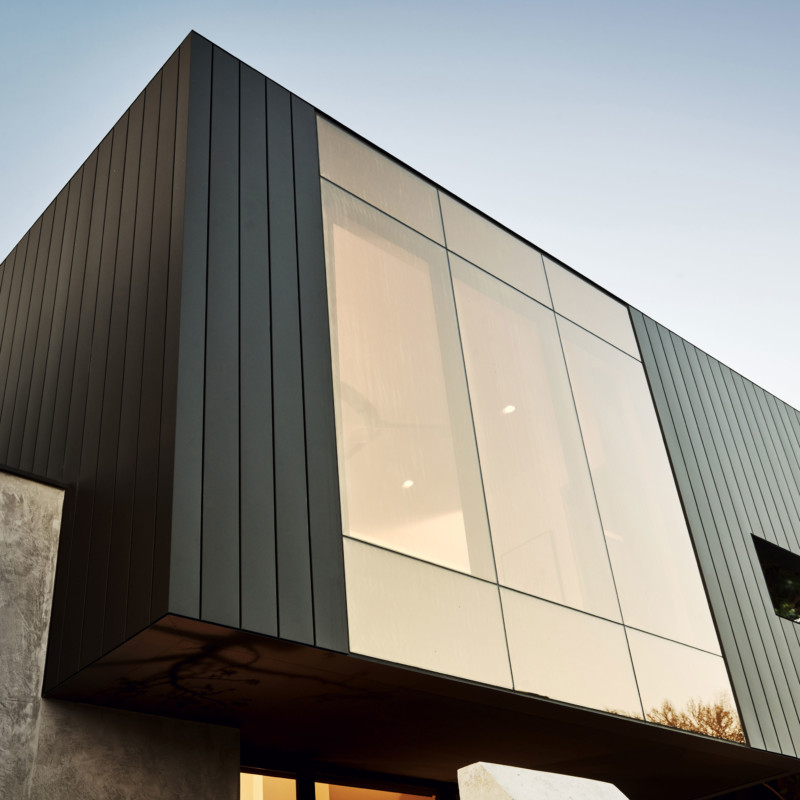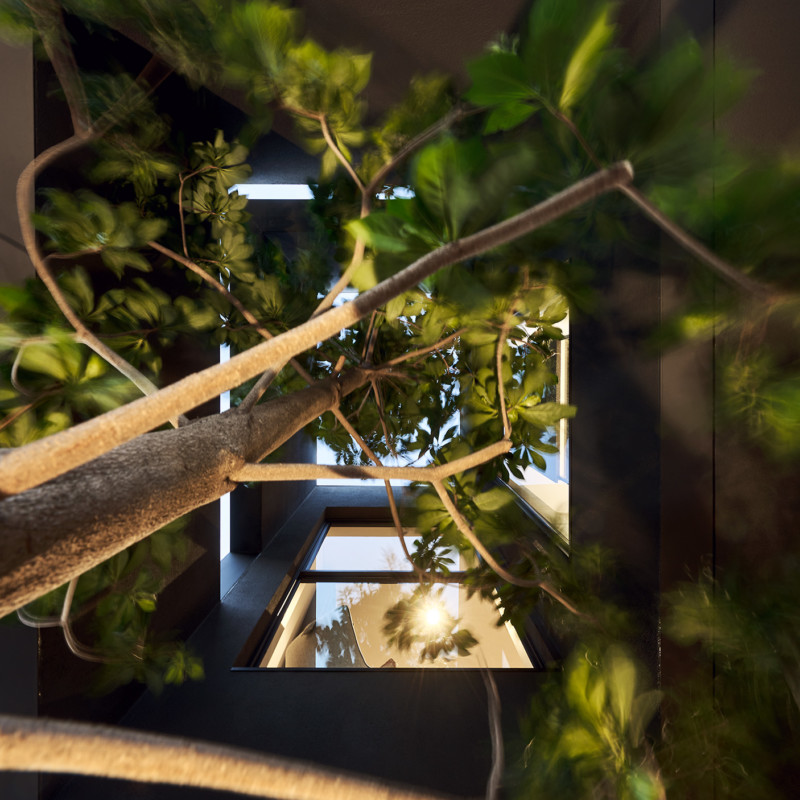Webb & Brown-Neaves is proud to have once again partnered with MSWA in building the latest MSWA Mega Home Lottery Show Home, located in stunning City Beach.
MSWA provides vital support and services to people living with all neurological conditions in Western Australia. WB has been proud to partner with MSWA for over 10 years, completing a total of 17 homes together.
Don’t miss your chance to win the incredible $3.7M grand prize, including this $3.2M City Beach home and $500,000 cash!
Every ticket sold supports thousands of Western Australians living with a neurological condition. To find out how you can win this breath-taking MSWA Mega Home Lottery Show Home, visit mswalottery.com.au

Taking inspiration from the Templetonia plant, of which its location is namesake, this City Beach home embodies the soft, curvaceous nature of the native flower with its rounded edges and rich red colour encapsulated in the mid-century modern design.
WB Design Innovation Lead, Joseph Calasara, speaks to the design inspiration of this Templetonia Crescent home and how its location played a role in creating the home as it is today.
“The location and streetscapes influenced hugely on the design narrative of this house,” said Joseph.
“The client and I wanted to preserve the heritage of the surrounding streetscapes, so it was important to design a home that provided the best of modern living, but also didn’t take away from the legacy of the area.”
When deciding on a design concept for the home both the client and Joseph landed on a mid-century modern design, however it wasn’t until the site visit that they decided to dedicate the home to the Templetonia flower.
“When we did our site inspection before construction a neighbour walked past with her dog and told us how the site we were building on was dominated by Templetonia plants before it was developed. This then sparked the idea to merge the retro influence of the original design concept with the organic form and colour of the Templetonia flower.”

The soft curved face brick to the façade is a standout feature of this home and is carried right through the entry. Representative of the flower of the Templeteonia plant, the entry sets the tone for the rest of the home where curves are seen throughout, from the master bedroom to the kitchen and through to the landscaping.”
“One challenge to building this home was the block restrictions. We had to comply with overall height requirements which created the idea to have a single storey to the front and under croft to the rear of the house which also gave room for an expansive outdoor entertaining area,” said Joseph.
The spatial planning that went into this home meant that the team were able to maximise the liveable space for the client whilst also adhering to the council requirements of the site.
“Accessibility was one of the key elements of design in this home, so maximising the liveable areas was at the forefront of our mind when finalising the design.”
The home’s entry leads directly out to the open plan living, dining and kitchen area, as well as oversized alfresco instilling a sense of tranquillity with elevated views and direct staircase access to the garden and pool.
The master suite is located at the front of the home with carefully crafted curved wall mirroring the façade as well as his and her wardrobes and oversized ensuite with freestanding bath and views to a private courtyard.

Downstairs you will find a multipurpose entertaining space leading directly to the backyard with commercial stacker doors that allow the room to open to the outdoors. Complete with lift access and kitchenette, this is the perfect place to entertain friends and family. Whether you’re watching a game of footy on the TV or having fun in the pool, this zone is perfect all year round.
This zone is the perfect place to entertain, with lift access as well as kitchenette, it is an area to host friends and family or take a break and relax for yourself. Outside you will also find a pool lounge with private bathroom, your own private oasis.
Softness in the curves of the home are balanced by the contrasting bold design elements such as the black awnings and steelwork in keeping with the retro design.
“We played with light and dark in this home to really showcase the craftsmanship in the curves. By installing dark features such as the kitchen cabinetry and black steelwork, you are then able to appreciate the delicateness of the curves.”
This Templetonia Crescent home encapsulates the mid-century modern heritage of its location as well as preserves the history of its land. Providing luxury living in a tranquil, resort style home on the coast, this home is sure to be enjoyed and loved for many years to come.



