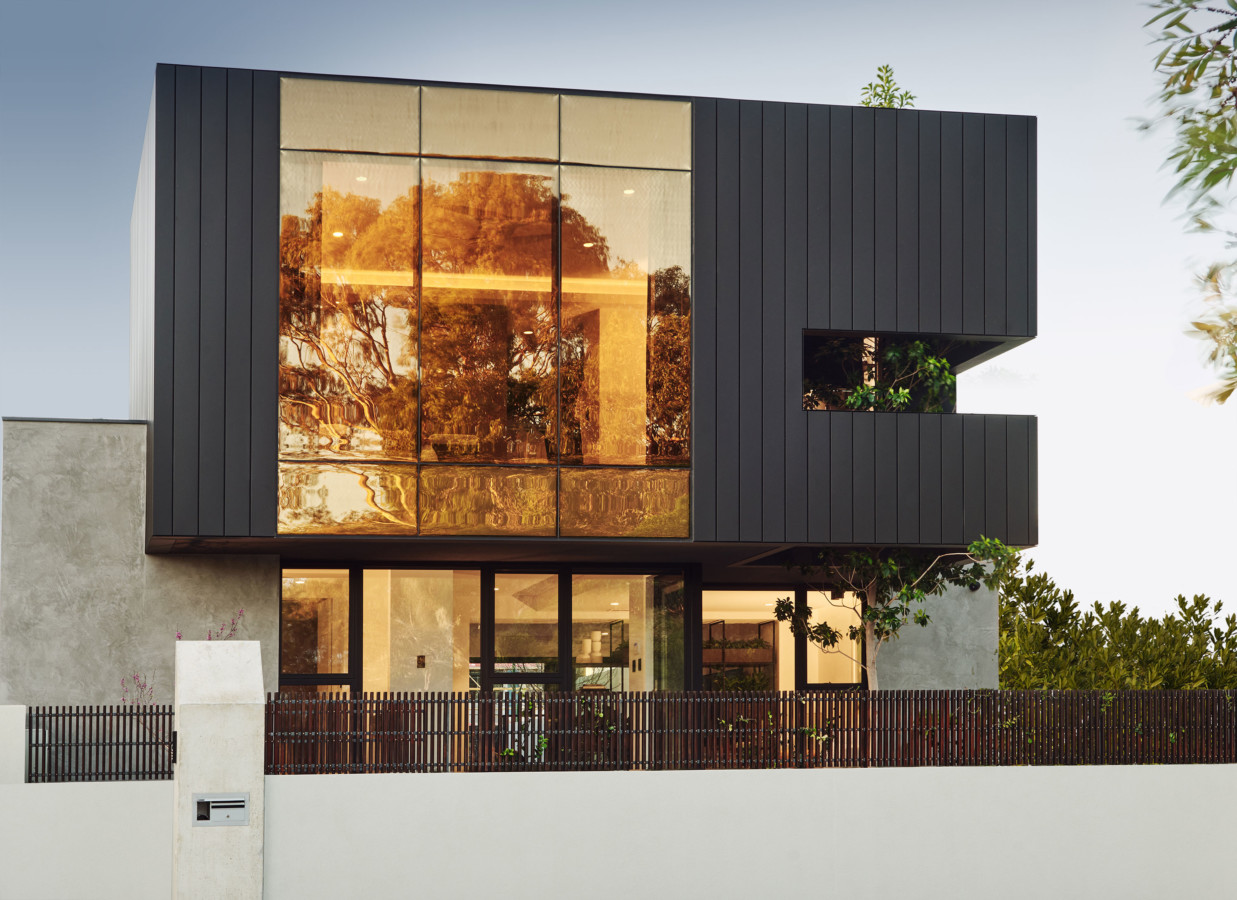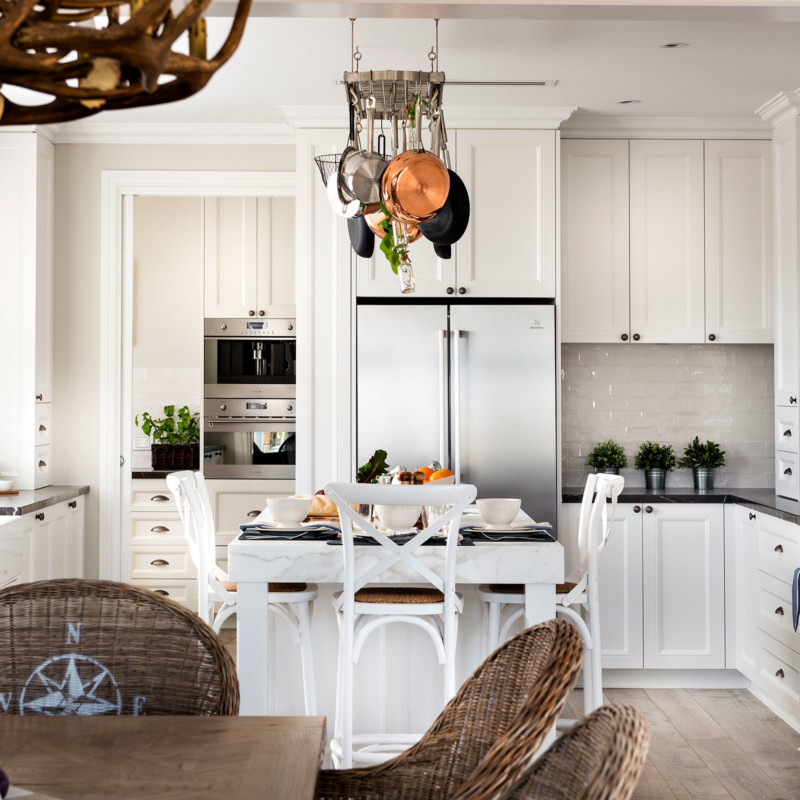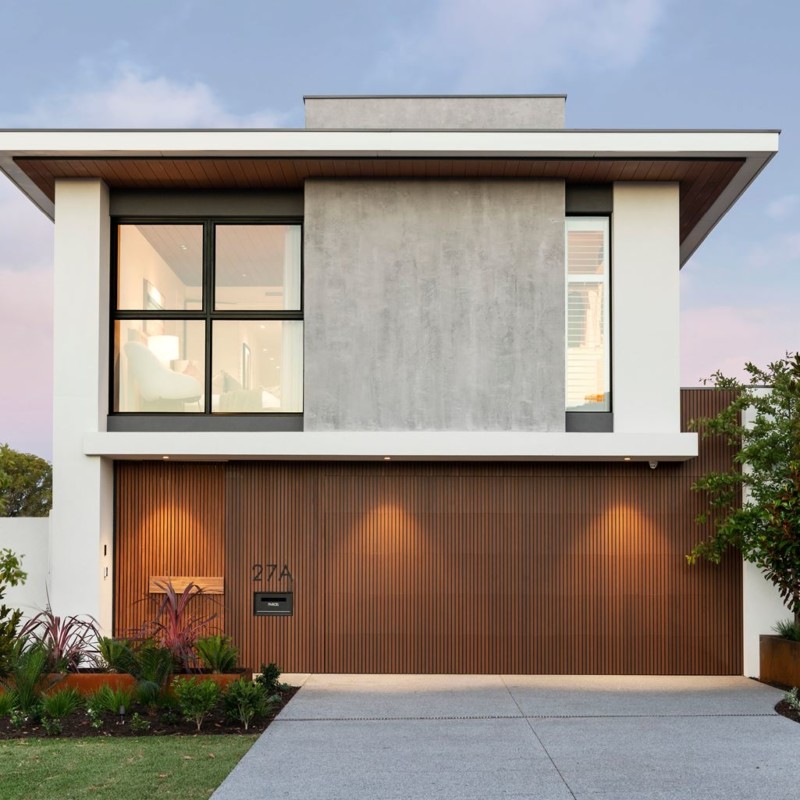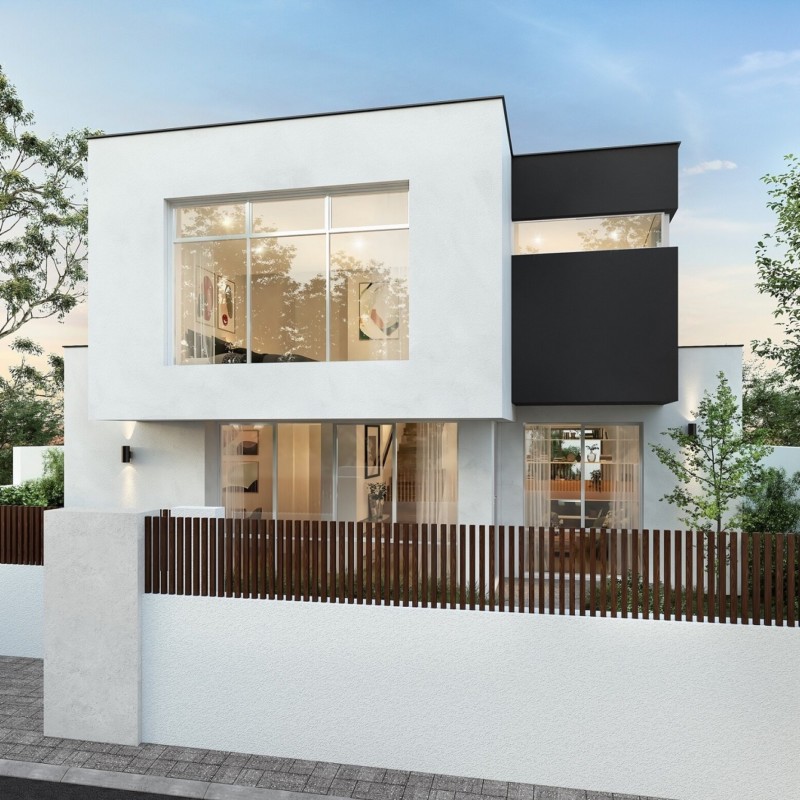When narrow blocks first edged their way into the spotlight they were greeted with a certain amount of trepidation.
What about outdoor space? Will I get all the rooms I need?
Today many homebuyers are actively hunting down narrow lots to bring them closer to the city, coastal suburbs or even into newly re-zoned suburbs which can potentially help in getting a foot in to a more desirable location. Developers are capitalising on this trend, often knocking down an old house on a big block and subdividing the land into two or more highly desirable narrow lots.

Historically, dividing up an established block would create two battle-axe lots, with one house behind the other. Today it is more likely that a block will be divided down the middle from front to back, creating two narrow blocks side-by-side. Dividing a block down the middle carries the advantage of both homes optimising the prized street frontage. What was once a 20 or 25m wide block, is now two blocks of 10 or 12.5m wide each with its own street access.
At WB, when we design for narrow lots, we don’t see limitations, boundaries or borders. We see smarter, bolder and savvier design possibilities on a grand scale for our clients.

Narrow lot is the future of inner-city design. Soaring facades, open plan living areas, seamless outdoor entertaining, clever office nooks and generous storage space – by making the most of every square millimetre of space our designs invite life to spill outside the boundaries.
WB’s narrow lot designs are a collection of innovative designer homes that defy the confines of 10m frontages. Combining elegance and functionality in contrasting styles and form, each individual design can be tailored to match your unique lifestyle and budget.
If you’re thinking about building on a narrow lot, here’s a quick list of things to help you get started:
Sense of volume: Features such as high ceilings, voids, skylights and floor-to-ceiling windows bring a heightened sense of volume to a narrow-lot design, making it feel much bigger and airier than its slender proportions would suggest. Lots of natural light and a seamless indoor-outdoor connection are also must-haves.
Maximised space: The aim is to eliminate ‘dead’ or wasted space as much as possible. Storage in the form of bookcases and built-in cabinetry can turn even the trickiest of spaces into something functional and stylish. In a narrow lot home design every space is important because there is minimal room to waste.
Street appeal: Today’s narrow lot designs deliver stunning facades with a striking mix of materials, tones and layers to make the home stand out from the crowd.
To see our full list of narrow home designs click here.


