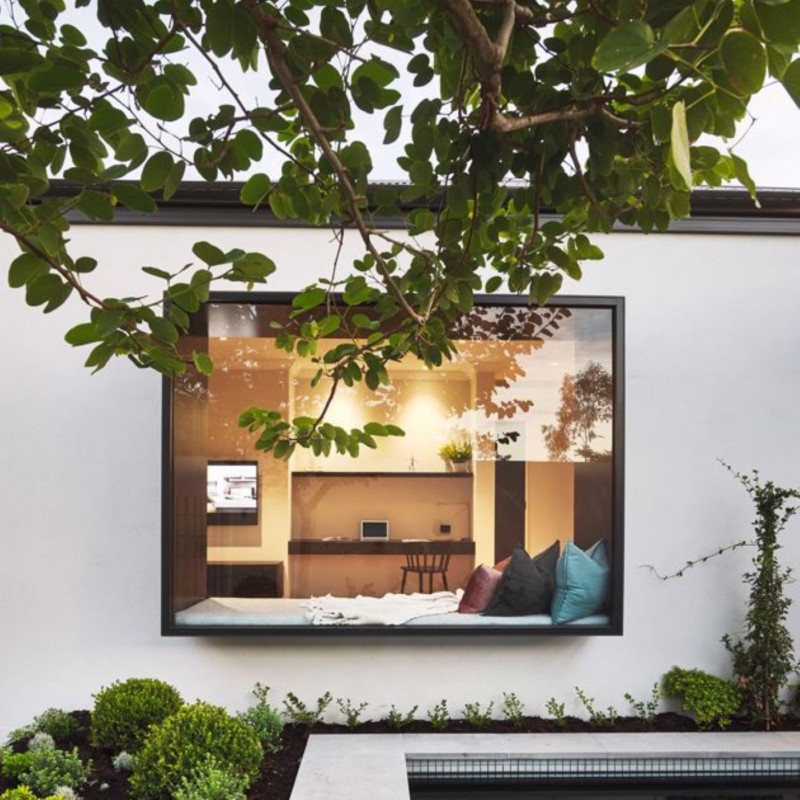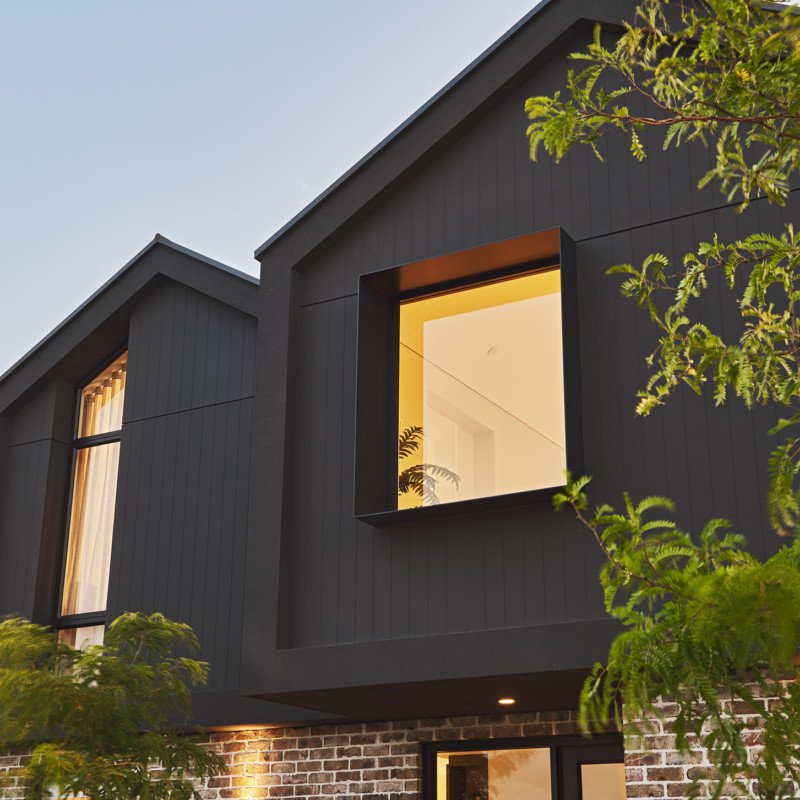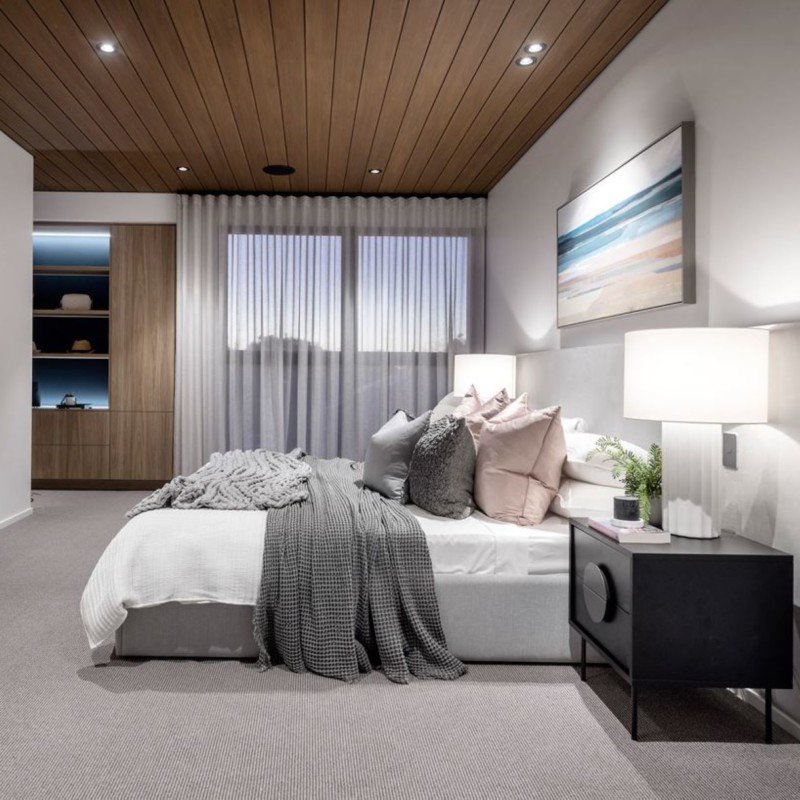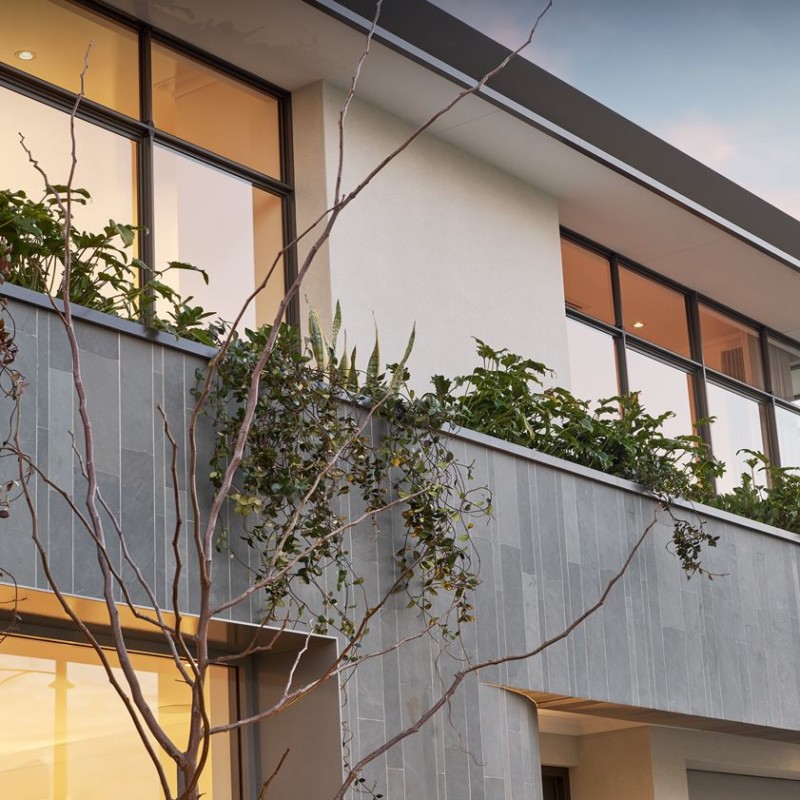Named after New York’s iconic urban park, The Highline intertwines green and living spaces to create a home that lives and grows with you. The Highline’s climate responsive design achieves an impressive energy efficiency rating. As avant-garde as it is down to earth, the façade features a superbronze, double glazed curtain wall and matte cladding that opens up to allow a tree to rise from within.
This is the future of residential design, where a narrow urban block can accommodate a spacious, modern home without sacrificing a connection to nature. Occupying just a 10m frontage, The Highline encompasses four bedrooms, three bathrooms and three lush indoor and outdoor living zones.
Green partitioning and a north-facing courtyard oxygenate the ground floor, while a spectacular rooftop
garden walkway enlivens the upper level. This elevated, green space separates the minor bedrooms from a fully contained multi-purpose room complete with an ensuite, kitchenette and small living area – perfect for a home office, gym or to accommodate multiple generations.
Smart tech is in The Highline’s DNA. Future-proof technology includes live energy monitoring and an electric car charger. The master suite combines luxury and convenience with full height glazing, switchable glass partitions and Bluetooth mirror.



