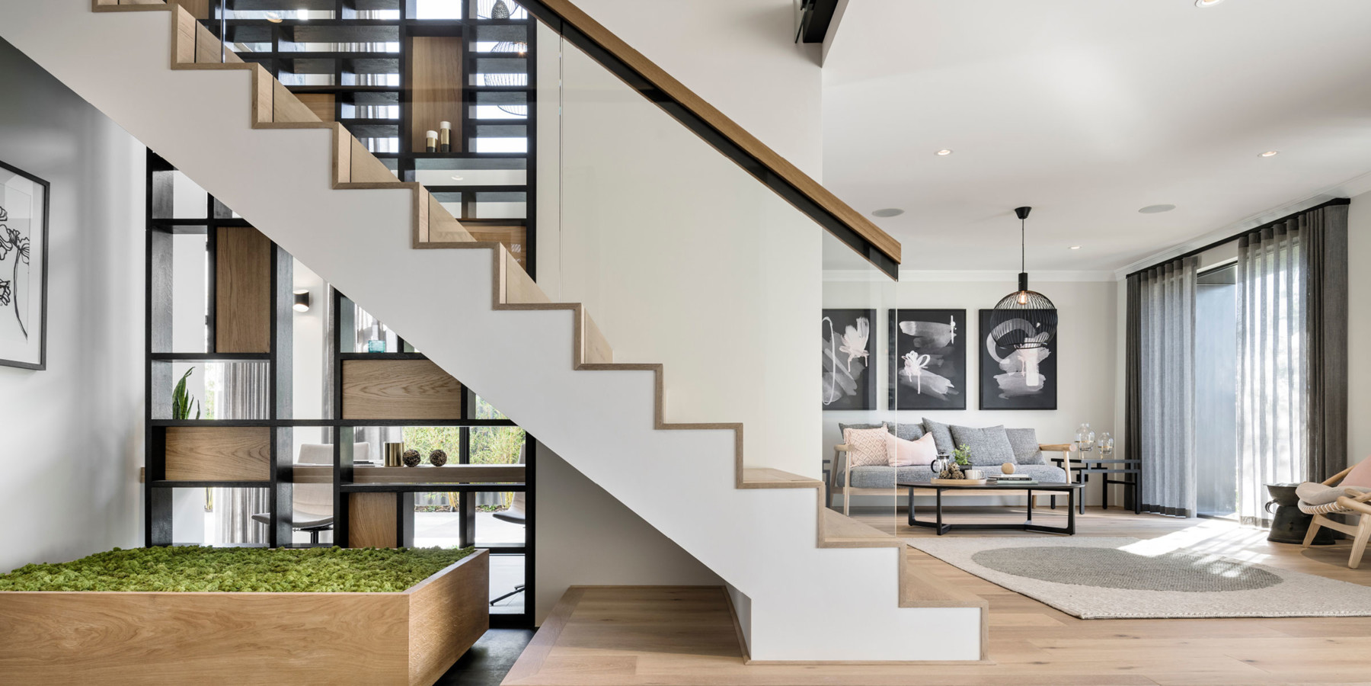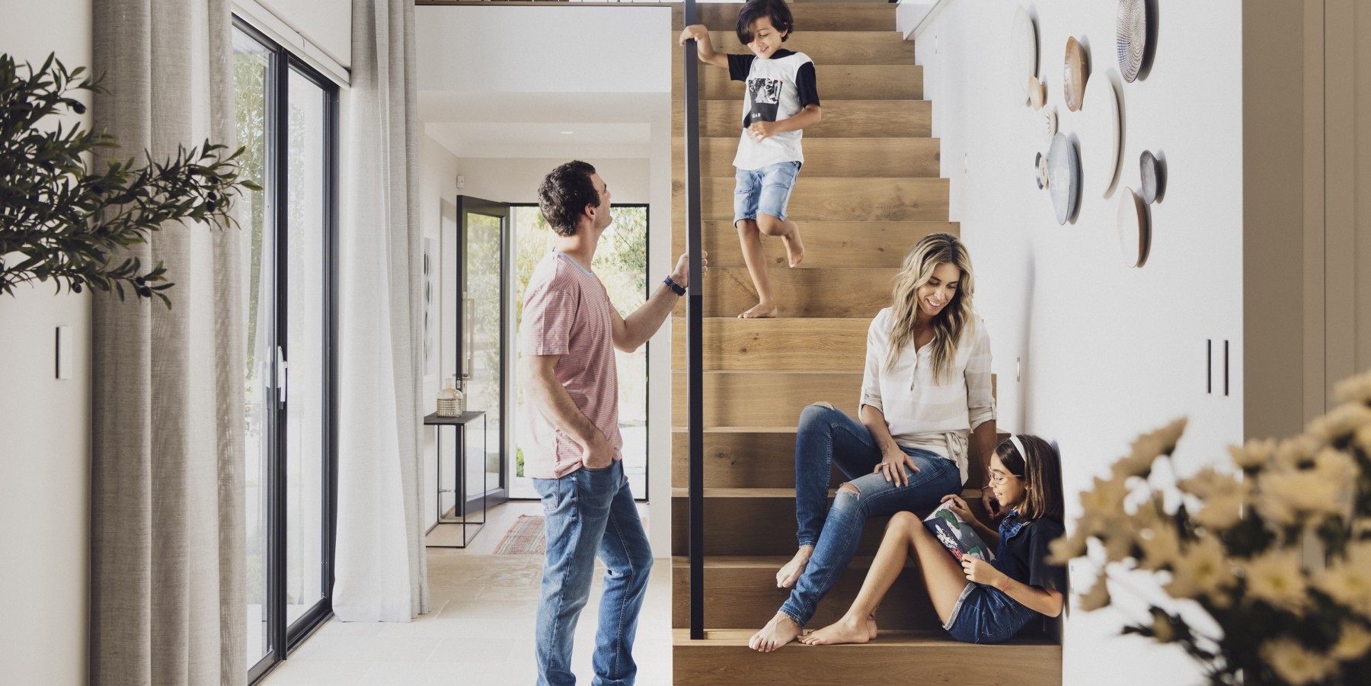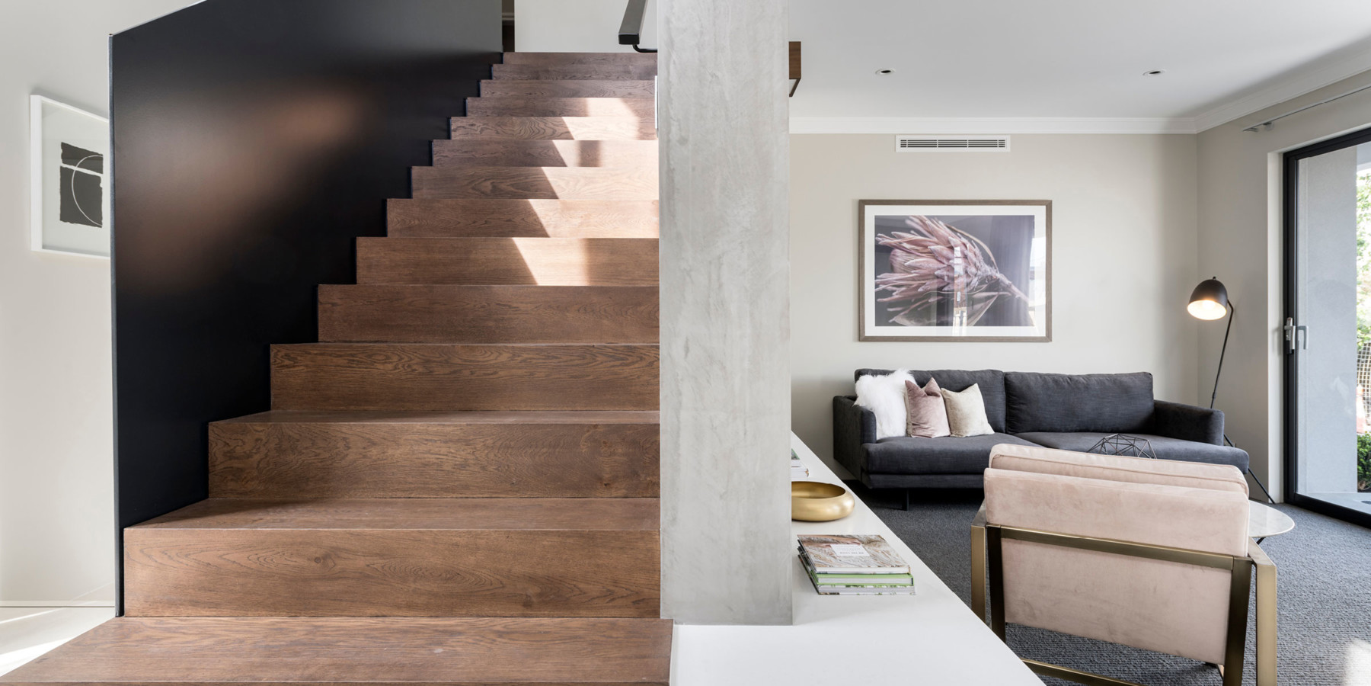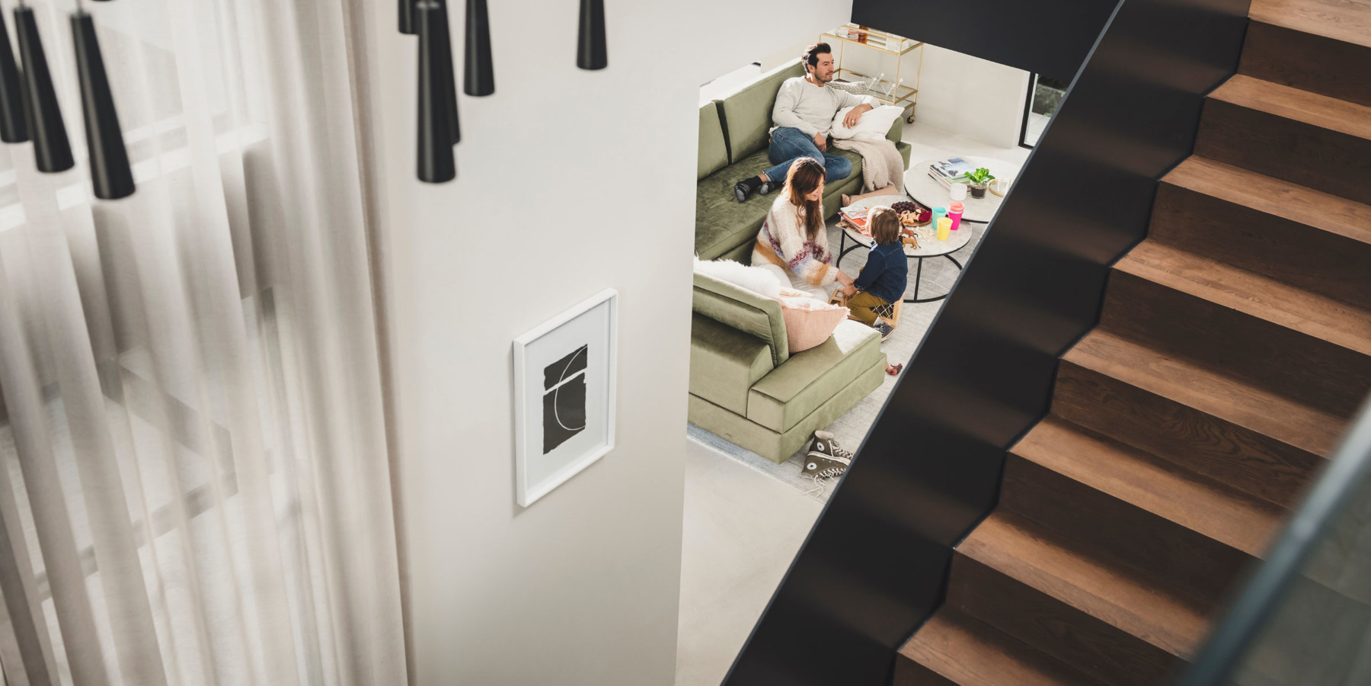Webb & Brown-Neaves Innovation and New Product Designer, Joseph Calasara, has designed a number of staircases throughout his career, and weighs in on current design trends in this part of home design. “The staircase is one of my favourite parts of the home to design.” he said.

“Staircases do more than just connect floors. The staircase is the single biggest piece of architecture in the home, and is often the centrepiece of the design. It does more than just facilitate accessibility between floors, it also acts as a local point and sculptural piece in the home.”
Staircase design has grown exponentially over recent years, and feature staircases are here to stay. Floating staircases, glass balustrades and timber frames are popping up everywhere, and the focus on staircase design is growing.
“Staircase trends, just like any other trend, are always changing,” Joseph said. “From the conventional timber-framed staircase, to the fully frameless, cantilevered and helical stairs.”

He added that new technology is a large contributor to new staircase trends. “The innovation in building materials and methodology is one of the main factors contributing to the changing trends in staircase design.”
In his work, Joseph has seen an increase in interest from clients in their staircase design, as it becomes more of a feature of the home. “Aside from accessibility and comfort, we are starting to see clients putting emphasis on staircases and spending more to make sure they are not just a standard requirement of the home but something that adds a warm welcoming feel and a feature that compliments the overall design of the home.”

The staircase impacts how a home feels, how it is lit naturally, and how it provides a natural flow through the home.
It is important to choose the right material to suit the rest of your home design. “Timbers are the most popular choice of finish in staircases paired with powder-coated steel and glass balustrades,” Joseph said.
“The flexibility of steel, the warmth of timber and the seamless, clean look of glass make these materials popular in staircase design.”
“The three most popular staircase styles are straight, which creates an immediate welcome to the entrance of a home, and U-shape and L-shape staircases may be used for better accessibility or having a half-way landing.”

When designing the staircase in your home, Joseph suggests thinking about both the flow of the home and how it works with the rest of the design. “The best staircase design would be one that both caters good accessibility and is a focal feature of the home at the same time,” he said.
Joseph’s favourite staircases that he has designed are featured in our home designs, The Moda and The Kuro. “The Moda display explores the innovation on staircase design using a single powder coated aluminium panel as the balustrade mixed with an engineered waterfall timber thread. It’s exceptional. You don’t see it in any of our other display homes.”
“The Kuro home design is an exploration of detail. The balustrade design features seamless floating glass and a custom designed hand rail with a feature screened wall on the conventional stair. One could say that it’s the hero of that home.”